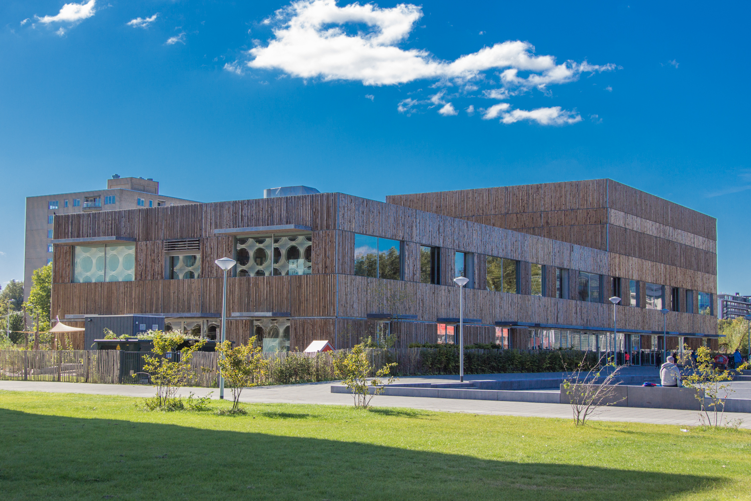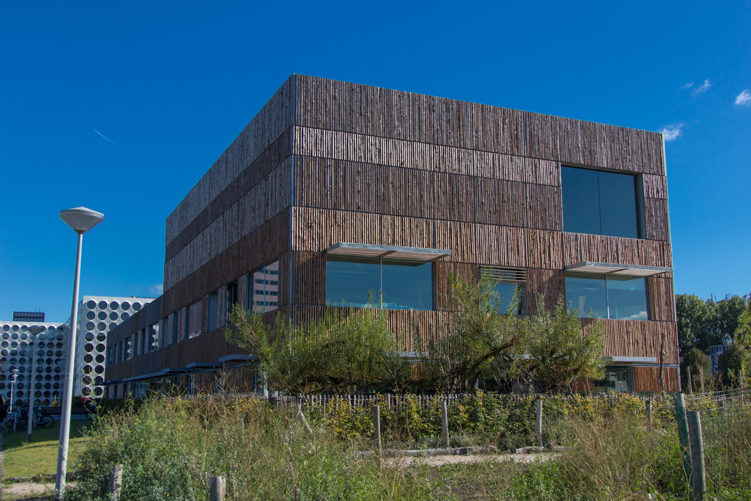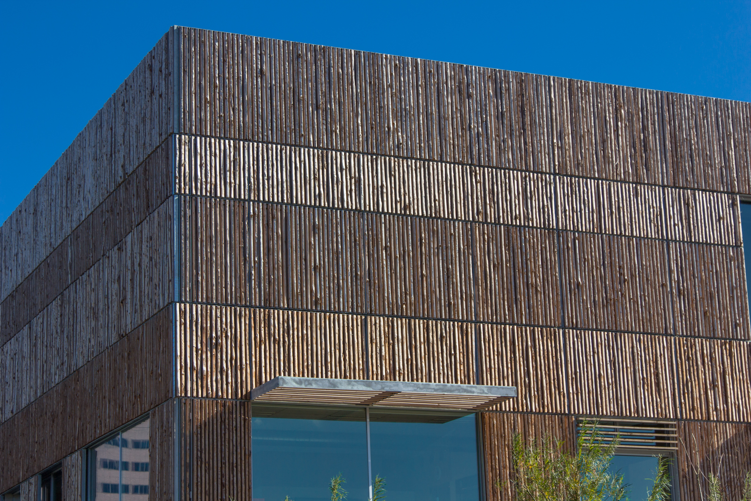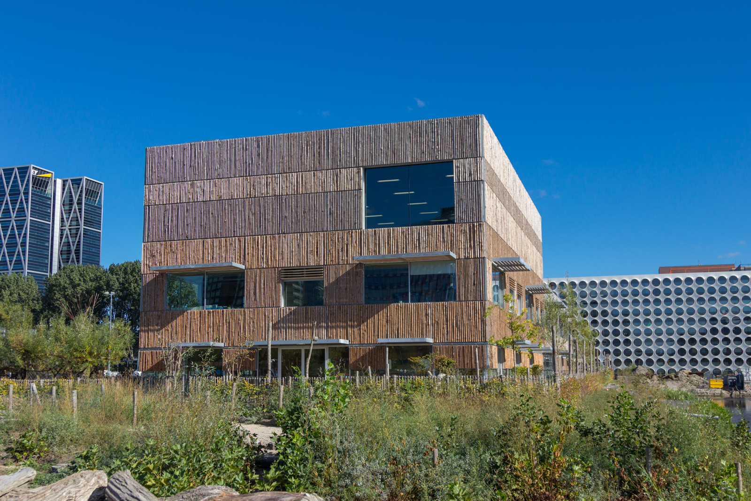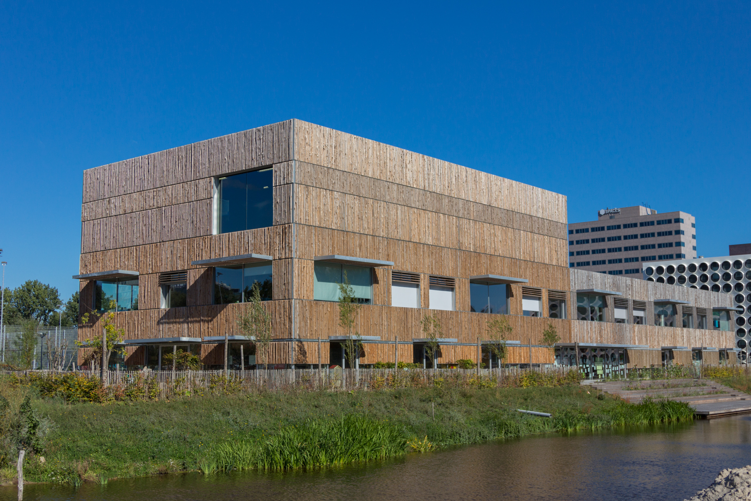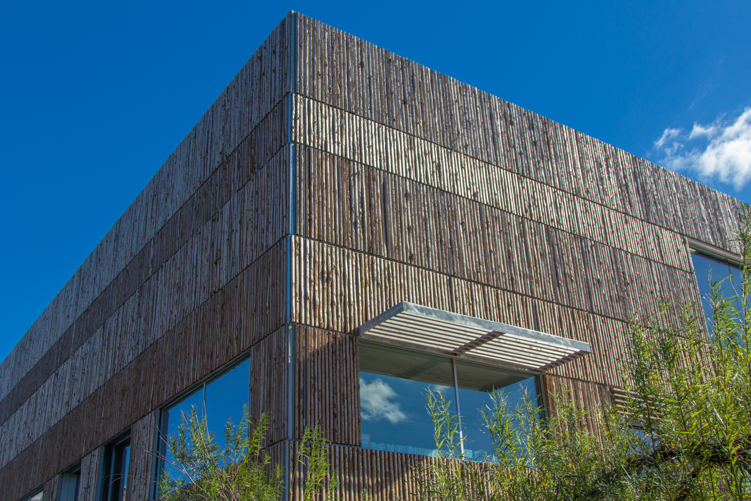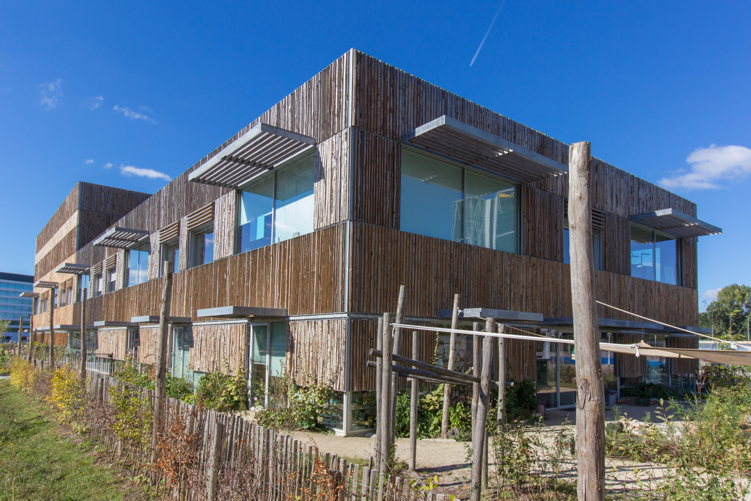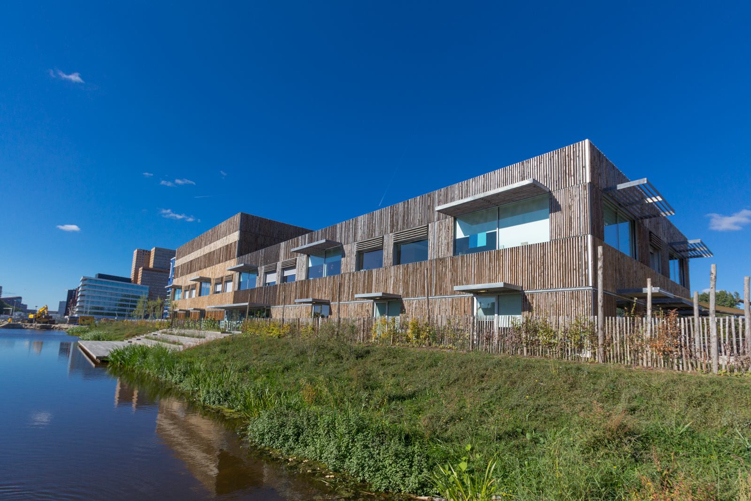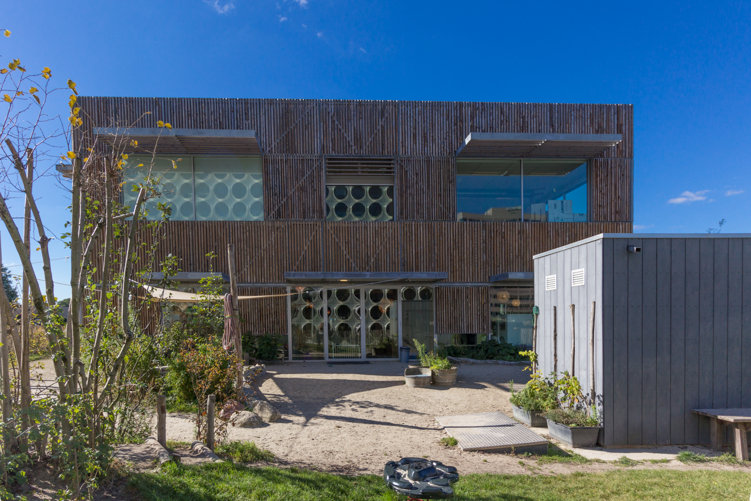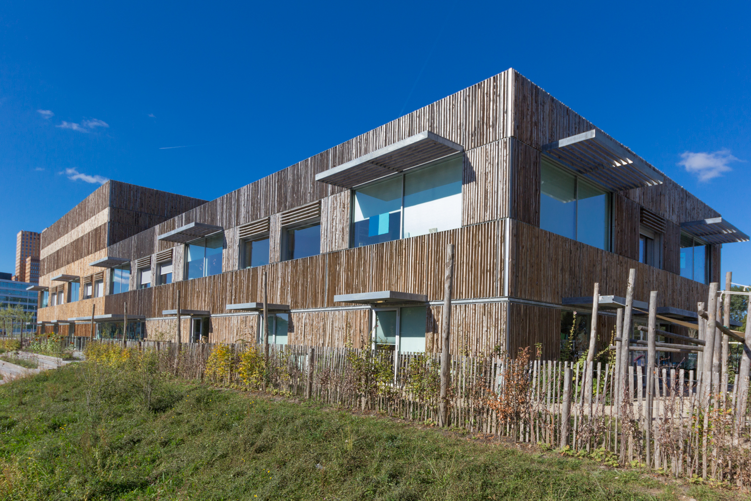Kindercampus Zuidas is a building where children aged 0 to 12 can learn and play. It is a building that can grow and move. Oriented on all sides with a diversity of natural outdoor areas. Recognisable by its rough wood and shiny aluminium facade and its large windows. A light and vibrant school with a centrally located auditorium, spread over two floors, and a very pleasant indoor climate. Vibrant schools, class B. With, in total, 22 group areas and a gym. The building is for the most part prefabricated and was constructed on site in a short period of time. This building method and a clear spacious and constructive structure ensure that, within the given budget for this temporary school, a building of permanent quality will be created.
In front of the entire facade, including the large sections of glass, racks were placed with an open structure and with rough wooden components. These racks function as awning, canopy and finish and, in this way, ensure a balance between maximum daylight and minimal thermal load on the inside. Per facade band, the wooden parts of the racks vary in size, in-between distance and direction of the bark sides.
Location
Amsterdam
Date
2016
Client
Stadsdeel Zuid, Amsterdam
Architect
Fact Architects / Hund Falk Architecten
Contractor
Hodes Bouwsystemen
Materials
Type of wood: Douglas fir
Preservation: Woodlife HL50
Fire retardation: Flame Delay FX Pro
Finish: none


