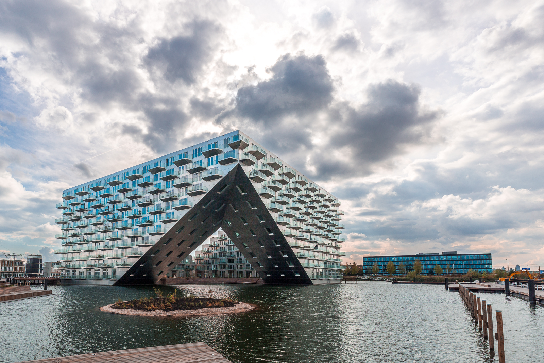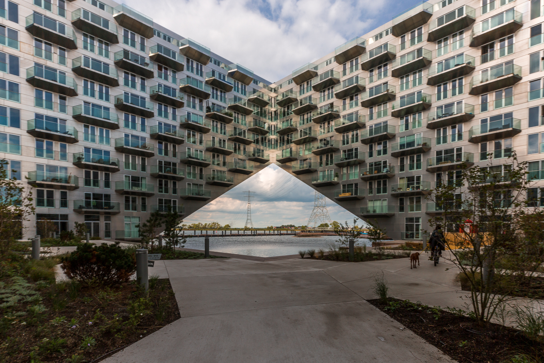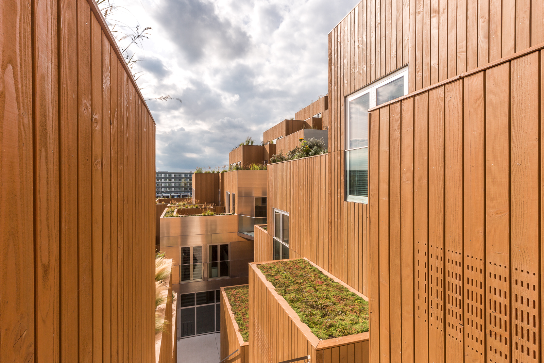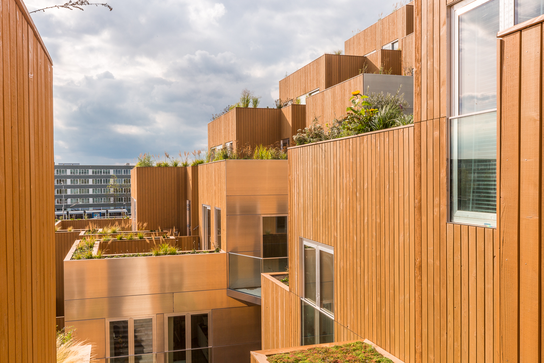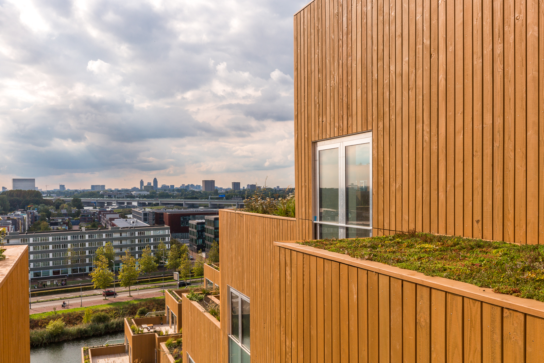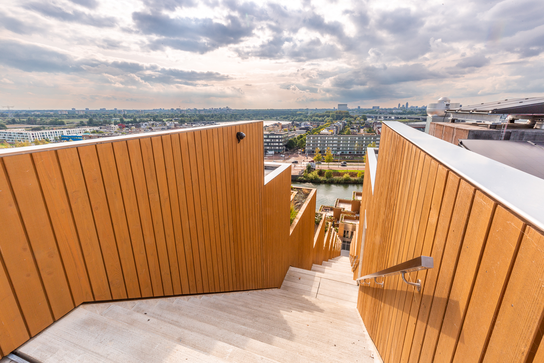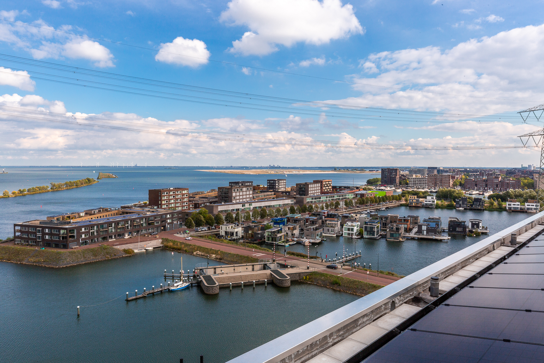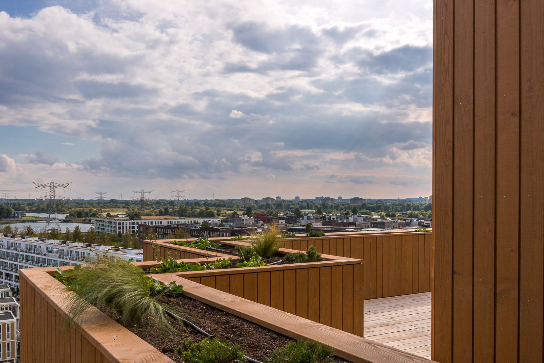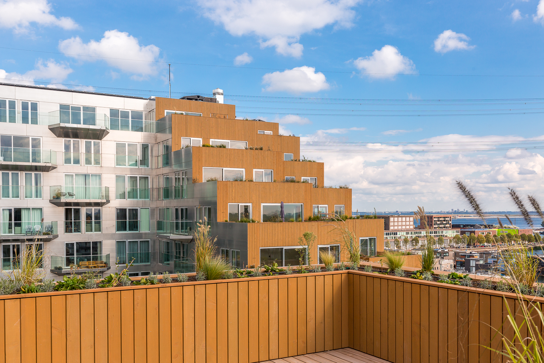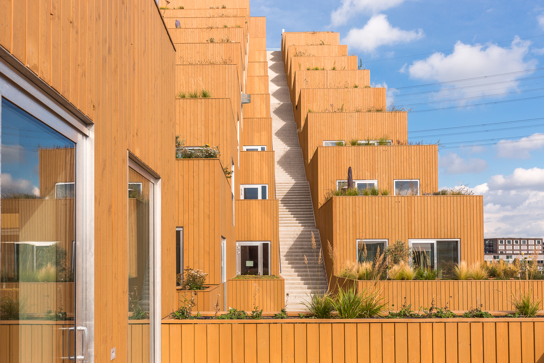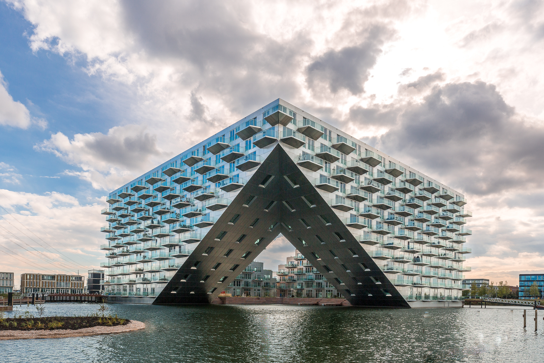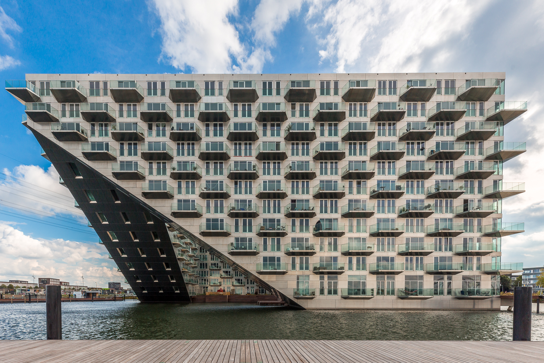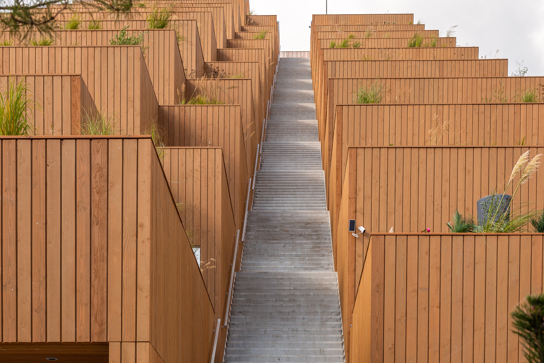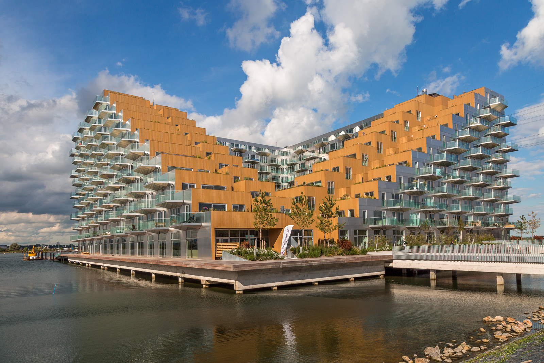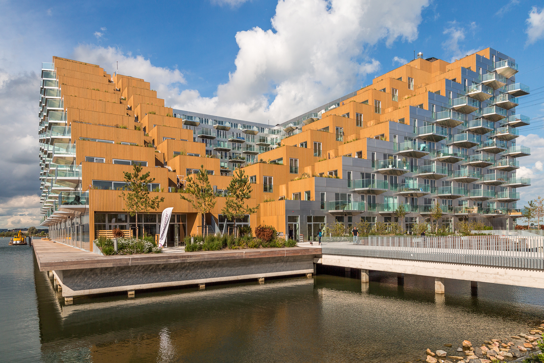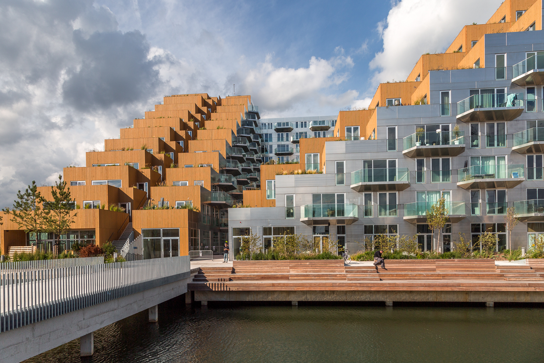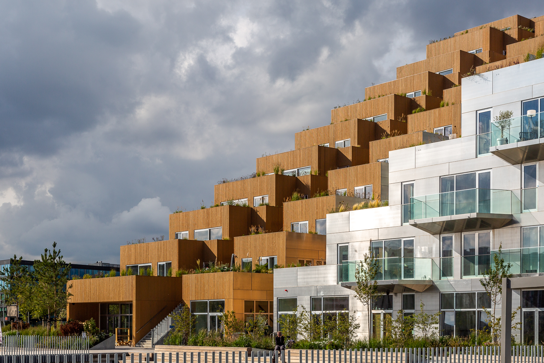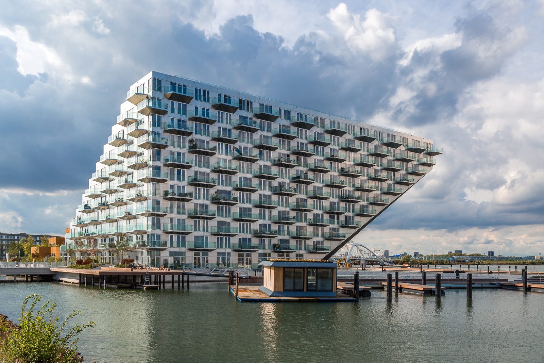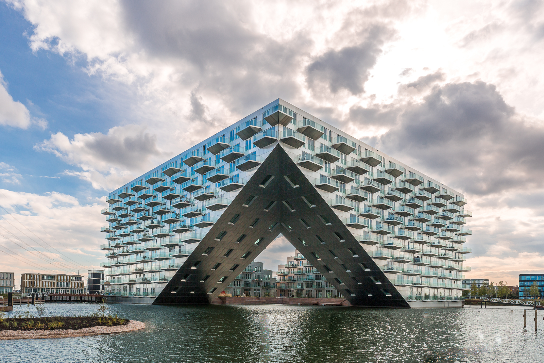
After four years of construction, Sluishuis was completed in July 2022. This will give Amsterdam IJburg a new, architecturally high-quality meeting place. The building builds a bridge between IJburg and the city centre. And with 442 different types of houses for sale and rent, a public green roof garden with walking route for walkers, bird and recreational islands, docks and restaurants, Sluishuis will be a place for everyone. The project is largely publicly accessible. Residents and visitors can linger in the inner harbour, enjoy the promenade with grandiose rooftop views and spot waterbirds or admire the historic houseboats from the docks and islands.
Sluishuis offers a modern and sustainable way of living on and around the water. It is a remarkable building with a unique volume that seems to float over the water thanks to a double cantilever. The cantilevers meet at a high angle that forms a large gateway, like an opening lock, from the IJ to the building’s inner harbour. On the other side, the building is stepped down to make an inviting gesture towards IJburg with friendly green terraces.
Bjarke Ingels, Founding Partner BIG, says: “After spending my student years as an architect in the Netherlands in the late 20th century, it feels like coming home to now be able to contribute to the architecture of the city I have admired for so long.”
Location
Amsterdam
Date
2022
Client
Gemeente Amsterdam
Architect
Bjarke Ingels Group (BIG) en BARCODE Architects
Contractors
Vorm + Besix
Material
Type of wood: Douglas
Fire retardant: Flame Delay FX Pro
Preservation: Woodlife HL50
Finish: Sansin Enviro Stain SDF


