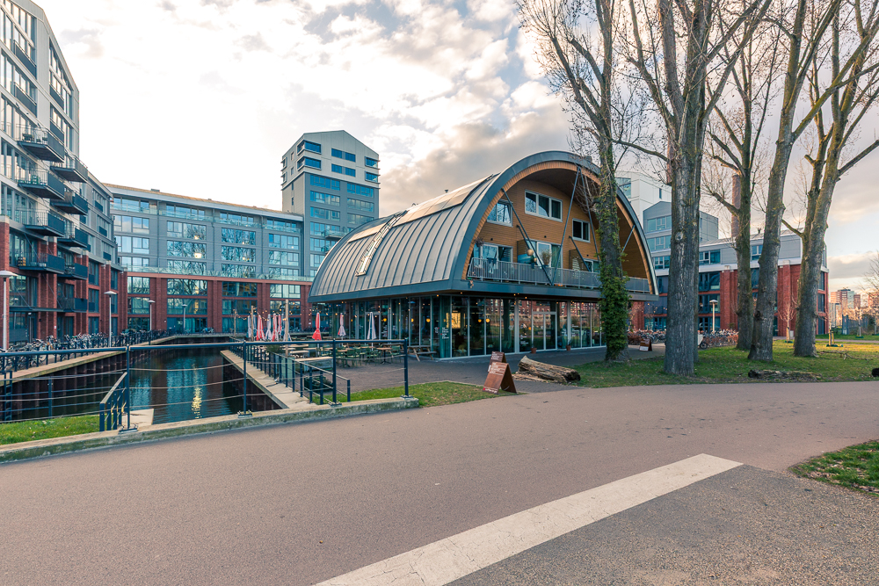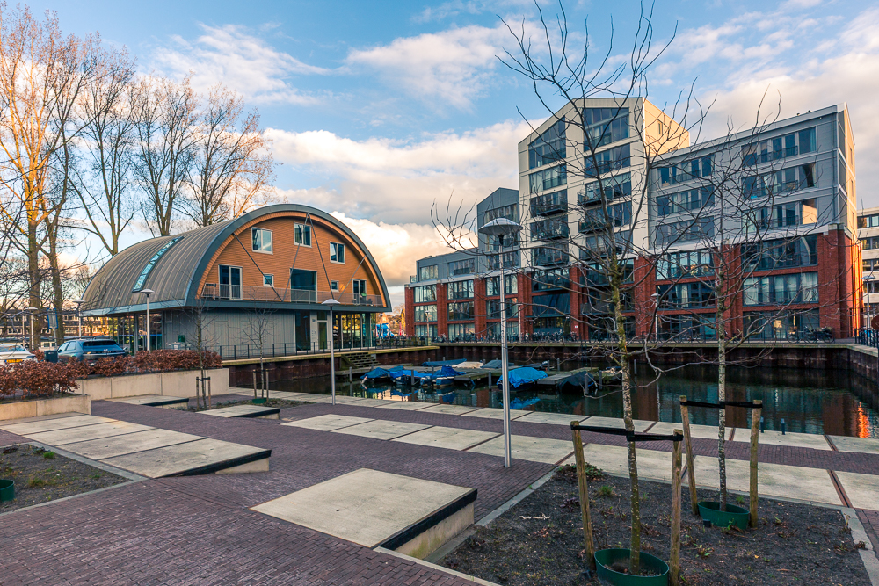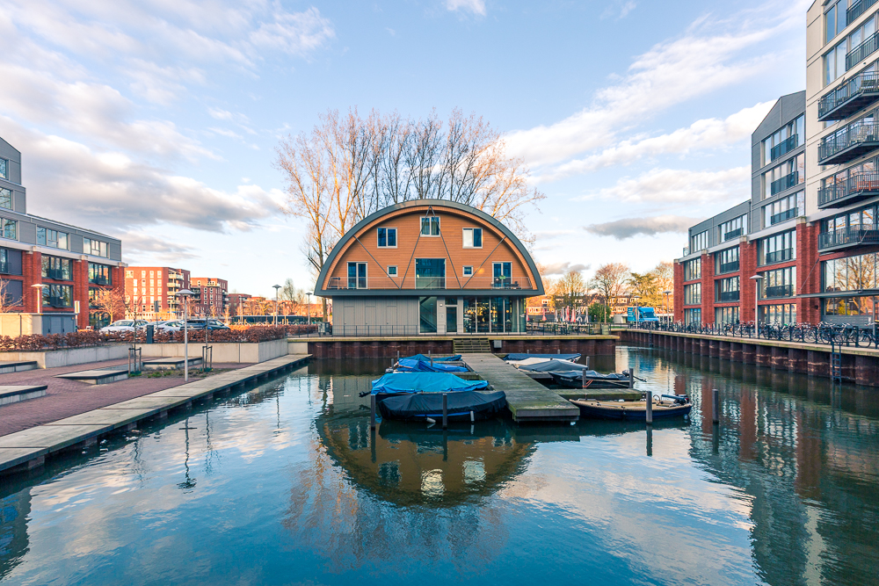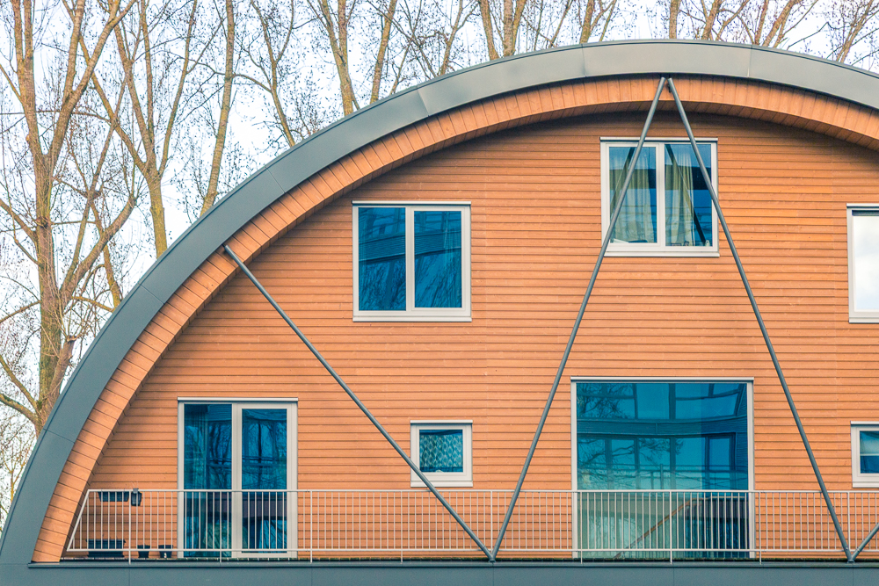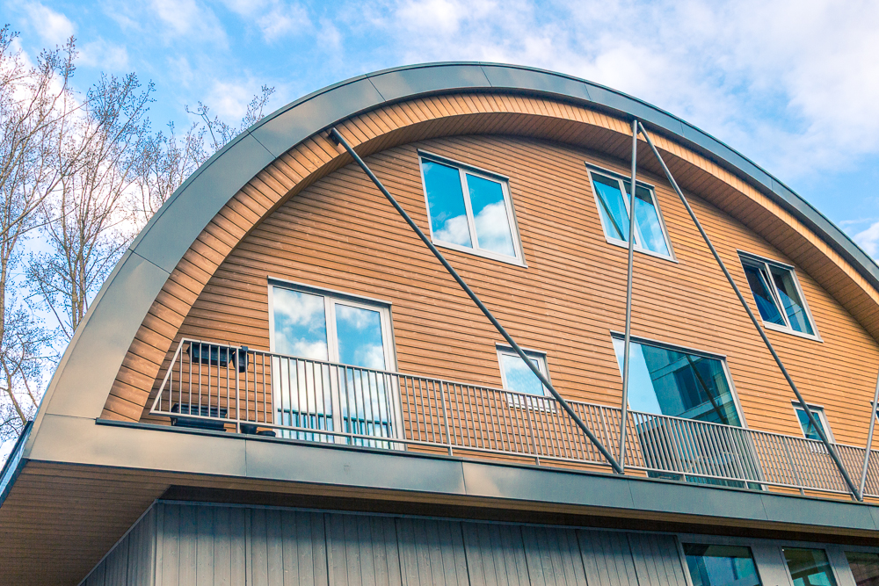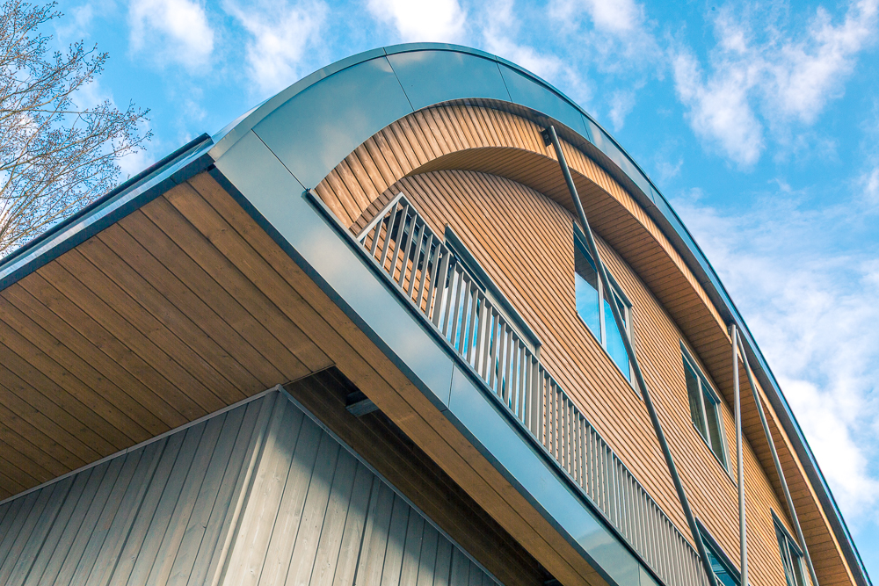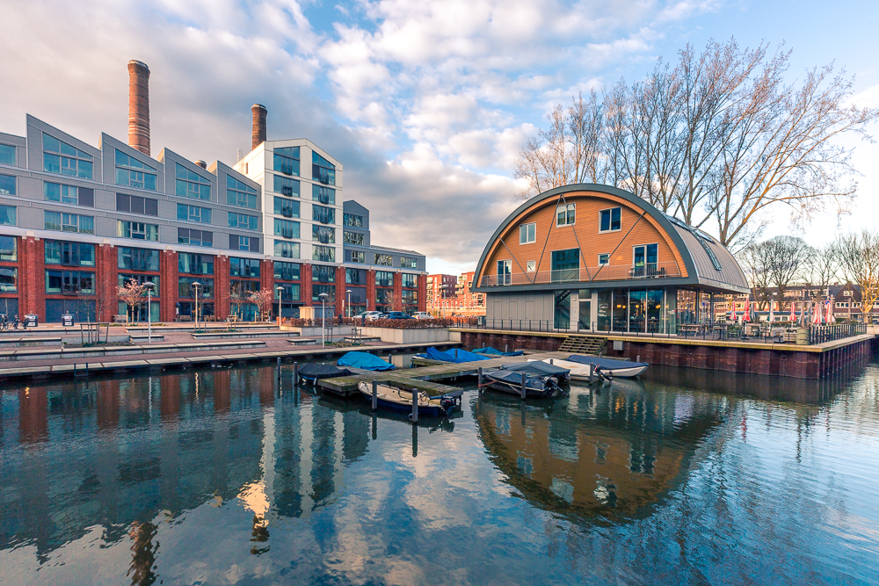
Around a new small harbour on the Merwedekanaal, DOK architects designed 4 apartment buildings with 167 houses and a hospitality pavilion. The architecture of ‘Wilhelminawerf’ builds on the area’s rich industrial history.
The urban design spared all existing trees along the Merwedekanaal: the trees now have a prominent place in the plan. All rainwater is collected in the harbour, for retention value and biodiversity.
Central to ‘Wilhelminawerf’ is the harbour-side hospitality pavilion. A socially sustainable meeting place for all people in the area.
Wilhelminawerf works on all scale levels.
Thermally modified pinewood from Finland was chosen for the façade of the pavilion. We gave the façade timber a fire-retardant treatment with Flame Delay PT and then finished it in colour with Sansin Enviro Stain SDF.
Location
Utrecht
Date
2022
Client
KondorWessels Projecten
Architect
DOK Architecten, L. van der Pol
Contractor
Bouwbedrijf WéBé
Materiaal
Type of wood: Thermally modified pinewood
Fire retardant: Flame Delay PT
Finish: Sansin Enviro Stain SDF in colour


