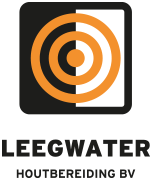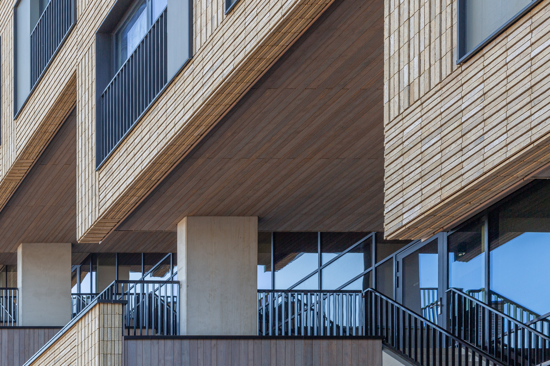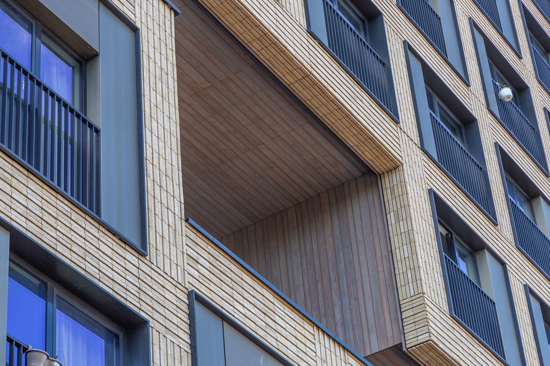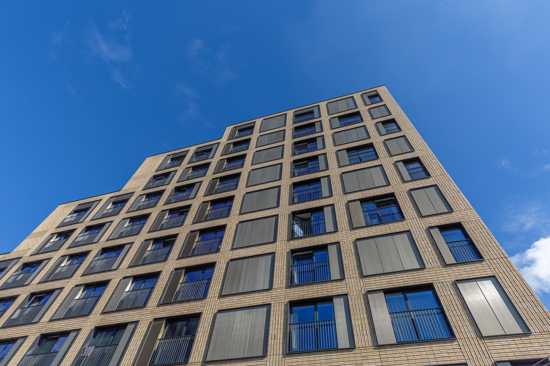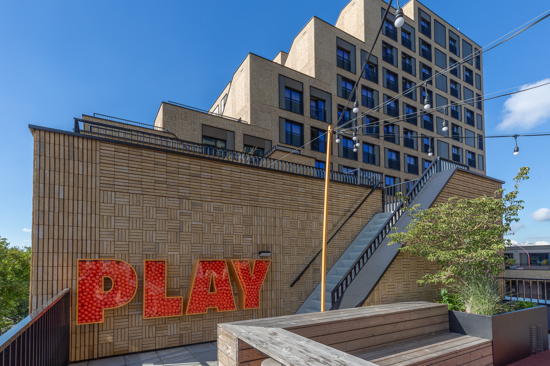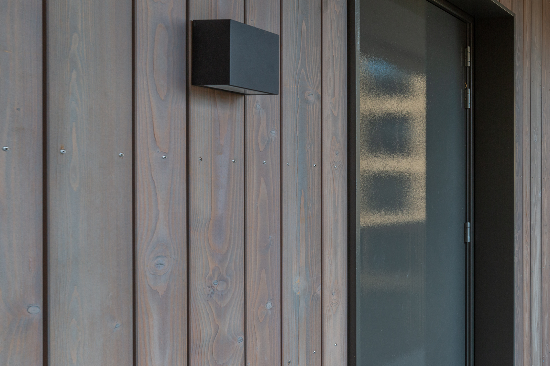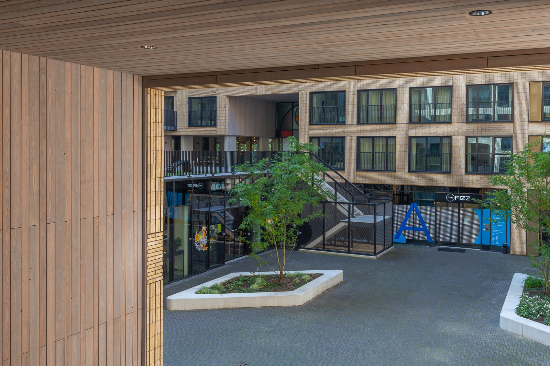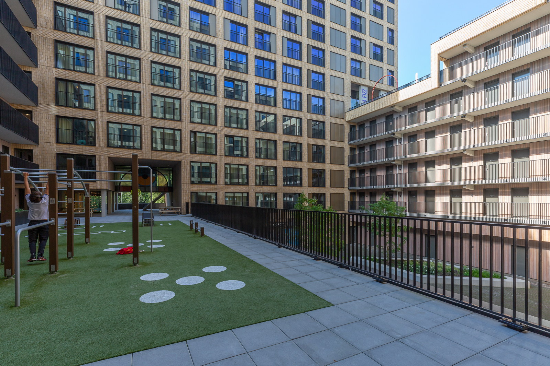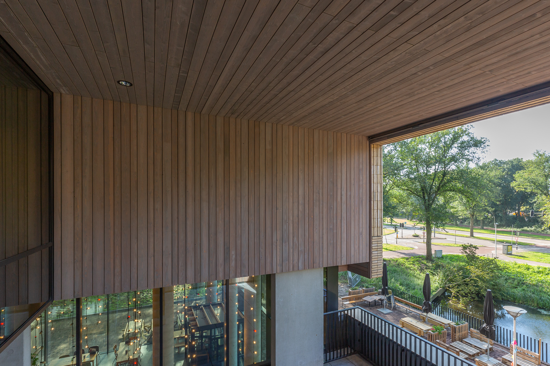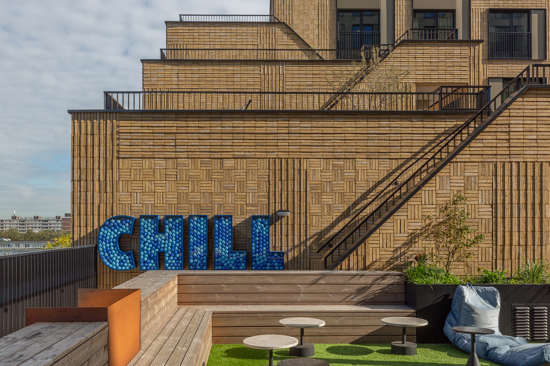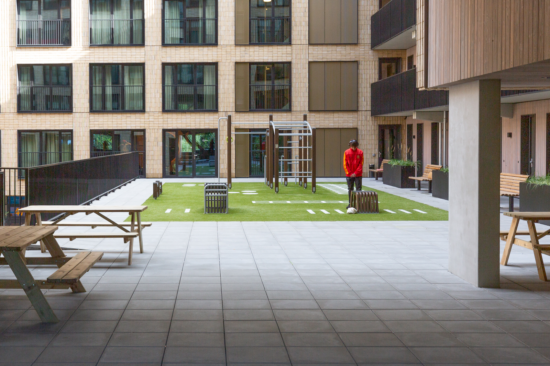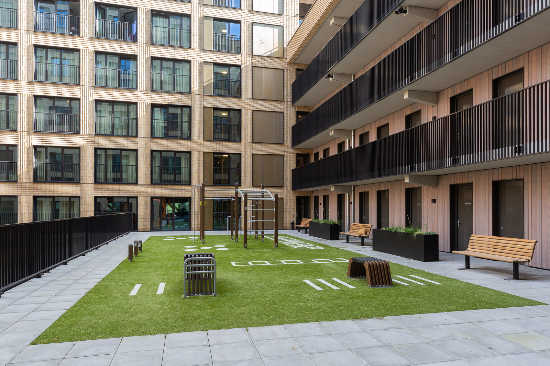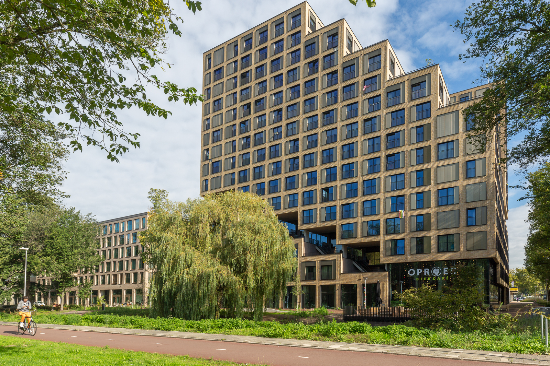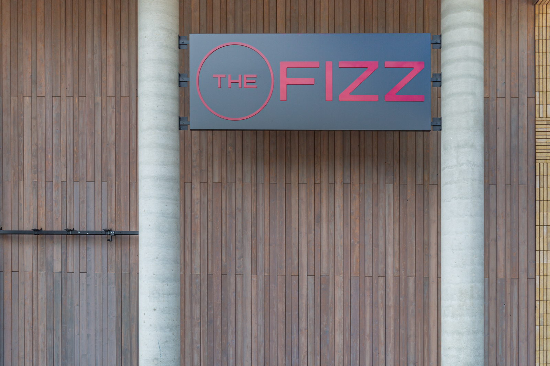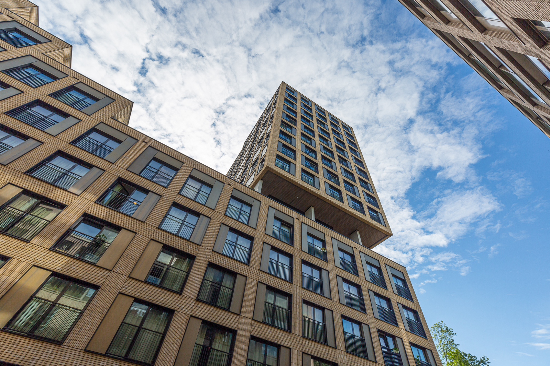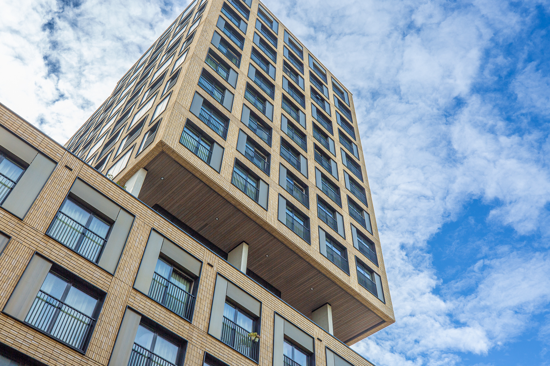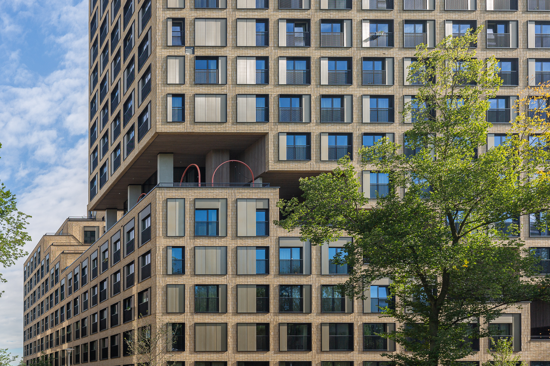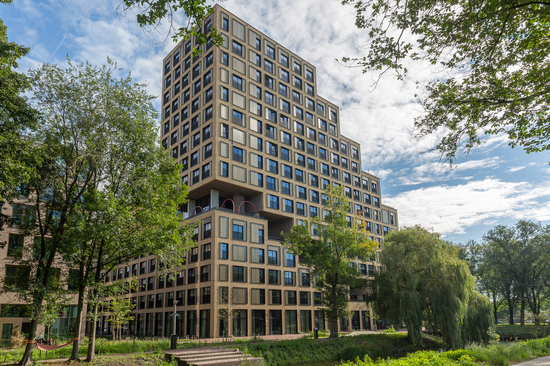
The architect speaking:
With a stepped rooftop landscape and two 50-meter-tall vertical accents, The Cube student housing complex forms a landmark in the redeveloped center of the Utrecht district of Overvecht. The design reflects the wish to focus on what the municipality calls “healthy urban living” in renewing the neighborhood.
HEALTHY – The Cube consists of two interlocking, stepped, sixteen-floor towers. The series of rooftop gardens, connected to one another by stairs, form two continuous routes that start on the ground floor, recognizable as a timber-finished incision cut out of the brick façade. Collective amenities for students are arranged along this stepped route. At the center of the building lies a shared courtyard containing a sports field and fitness space.
URBAN – The indicative program in the plinth connects the residents and the neighborhood: a student lobby, a coffee bar with a waterside terrace, an Italian restaurant, flexible workplaces, and a meeting space for social and educational activities such as application training courses. A fluid transition between the various functions and spaces in the plinth facilitates flexible use. Located between the coffee bar and the restaurant is a broad flight of steps that doubles as banks of seating for film screenings and lectures. The steps also form the starting point for one of the two routes across the rooftop landscape.
LIVING – Apart from a number of five-person living units, The Cube largely consists of small independent units of about 21 square meters. Each unit has its own bathroom, kitchenette, and French balcony. In addition, students can use a wide range of shared amenities, such as living rooms and studies, washing rooms, bike storage, and a rooftop garden on each floor. The building has a flexible layout so that, if the housing market demands it, two units can be joined together to form a two-room apartment.
Location
Utrecht
Date
2021
Client
Rockfield Real Estate BV en Van Wijnen Projectontwikkeling
Architect
Contractor
Van Wijnen
Material
Type of wood: Spruce
Fire retardant: Flame Delay FX Pro
Preservation: Woodlife HL50
Finish: Sansin Enviro Stain Woodsealer

