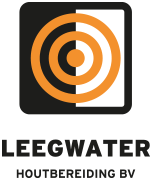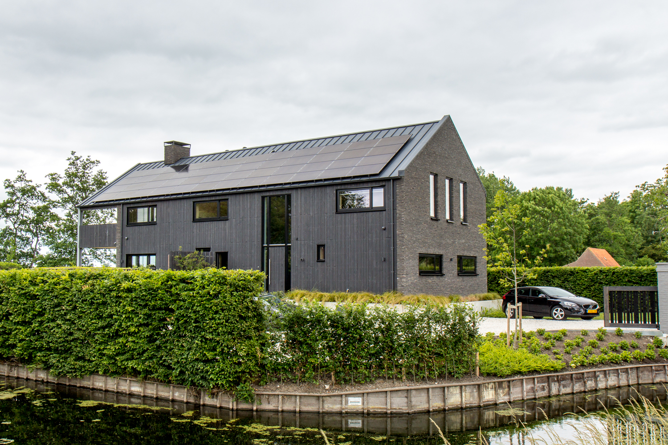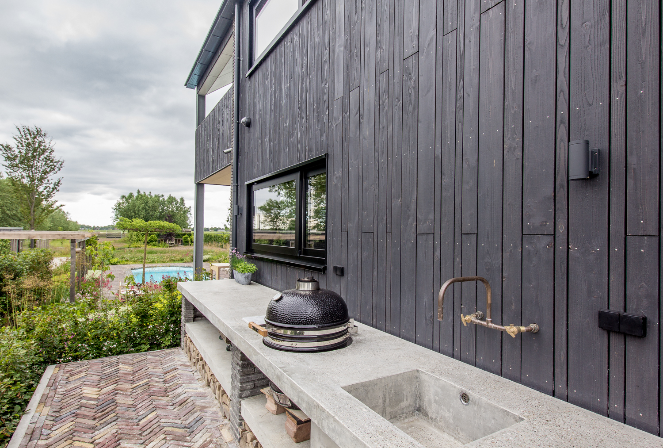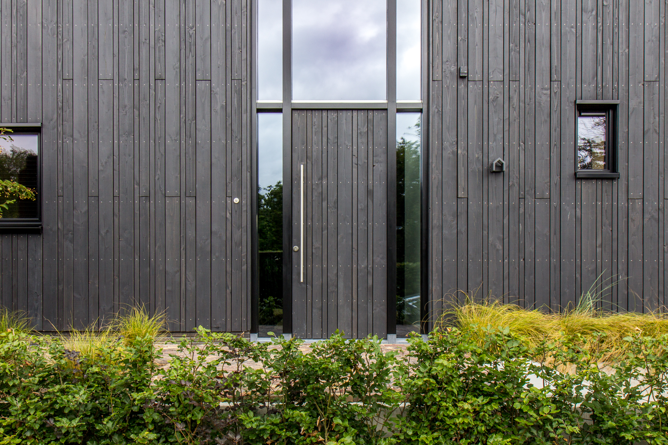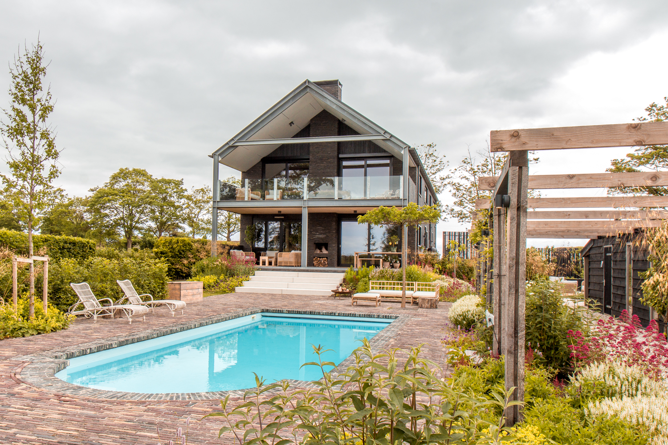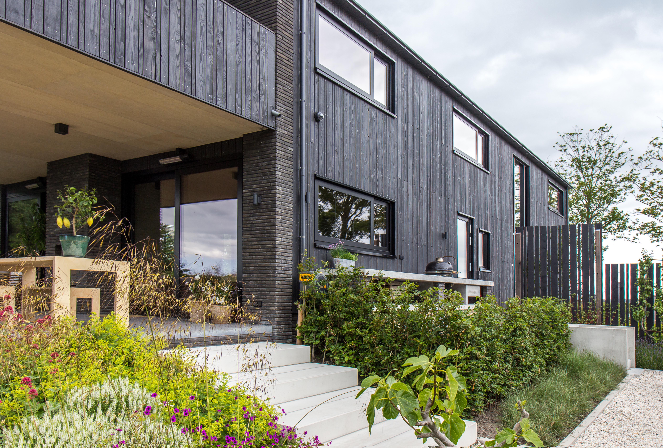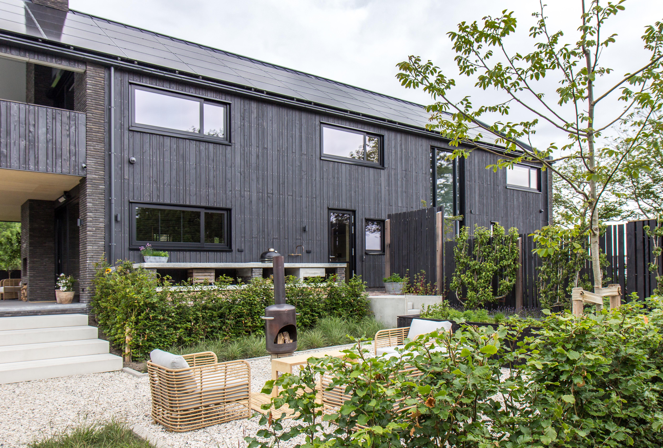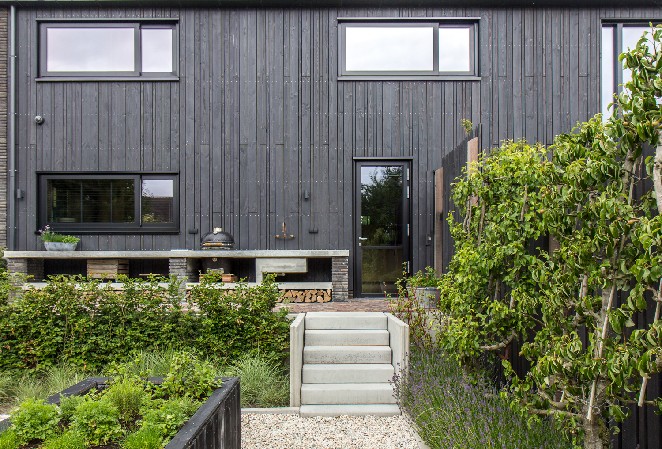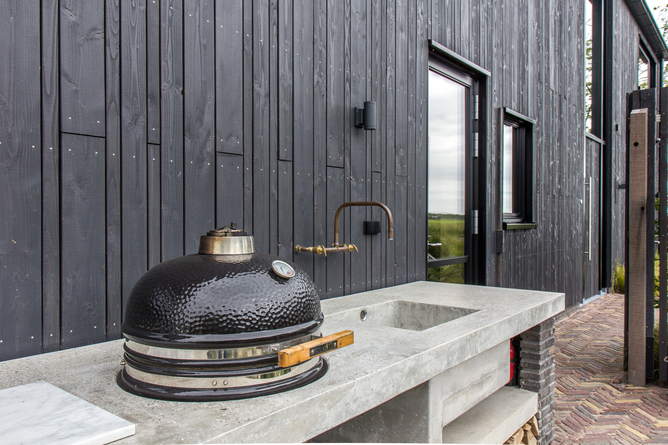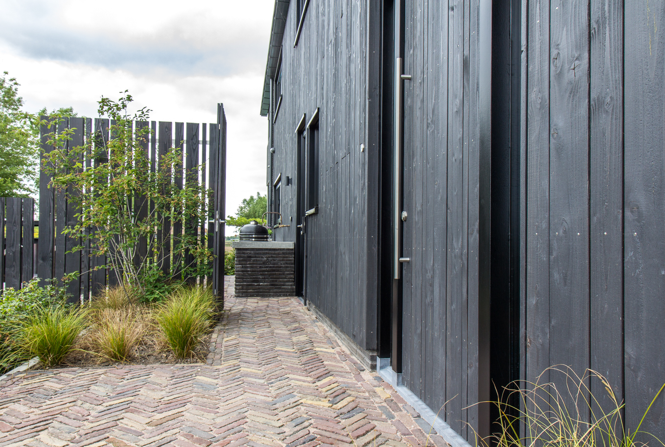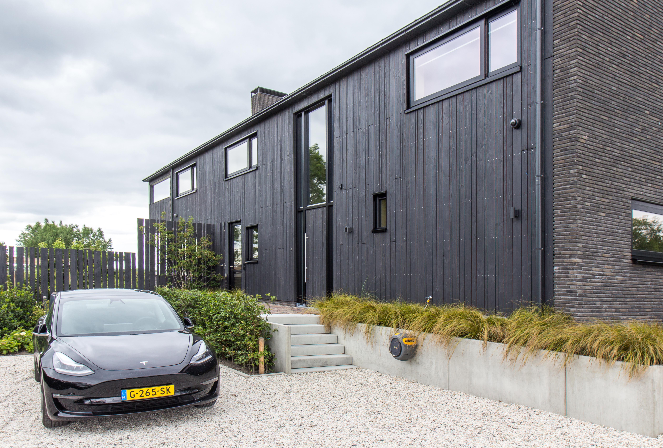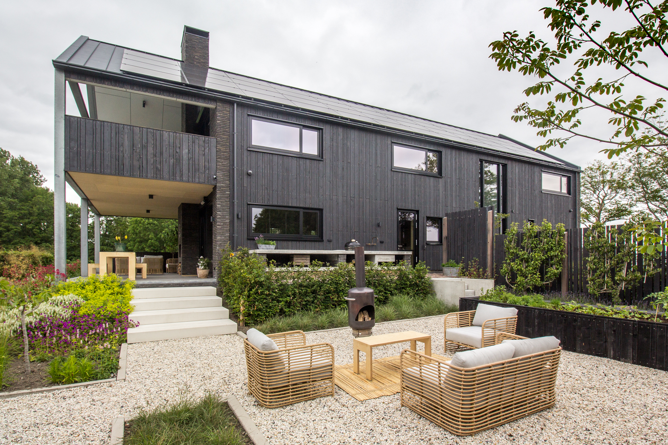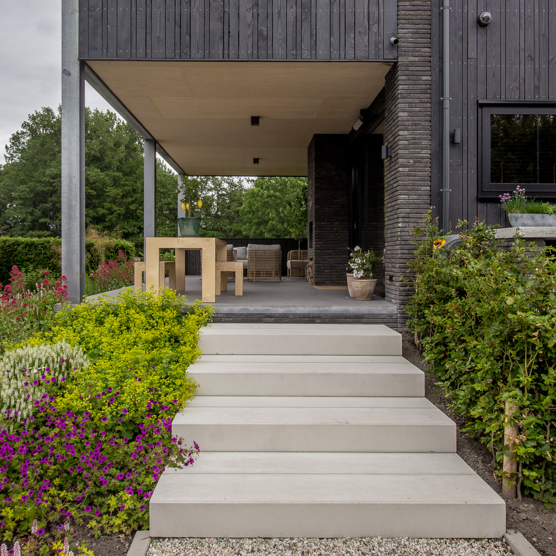Architect Fred de Rijcke of Breddels Architecten about this project: In the rural area of North Holland, a spacious house has been built on the site where a farm used to be. To stay in style, a house in the form of a barn was chosen. This fits in well with the environment and the adjacent farm.
The simple shape and the natural materials and colors give the house a lively appearance. The wooden parts on the facade have various widths and the masonry is executed in varying layers. The whole is enhanced by the sleek black aluminum frames.
Inside, natural materials have also been used, concrete floors and wooden ceilings. This creates a sleek, yet cozy interior due to the vibrant colors.
Location
Hoogwoud
Date
2019
Client
Private owner
Architect
Breddels Architecten
Constructor
Sinnige Bouw
Materials
Type of wood: Douglas
Preservation: Woodlife HL50
Finish: Sansin Enviro Stain SDF

