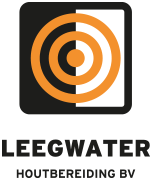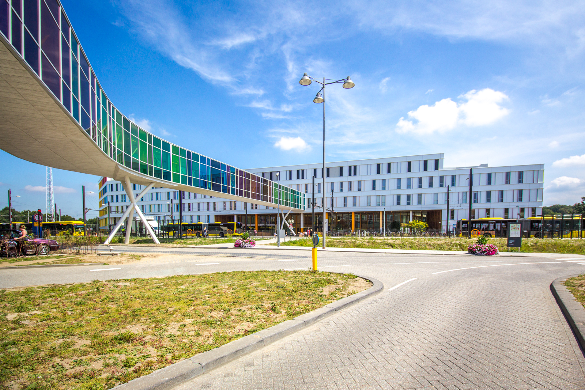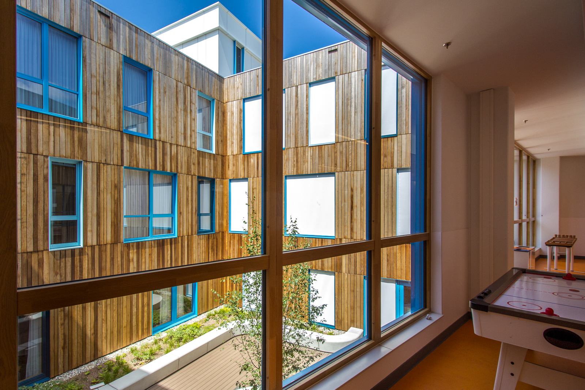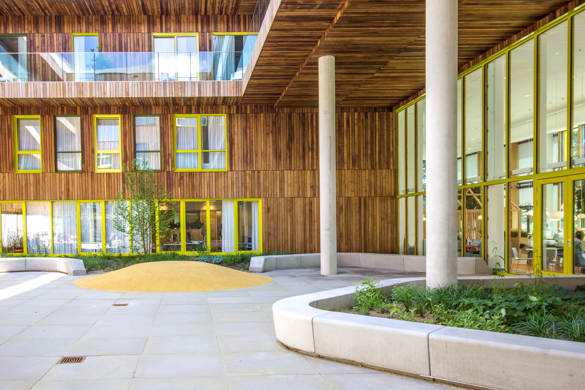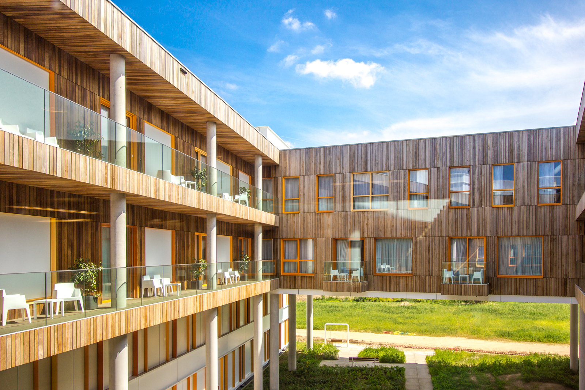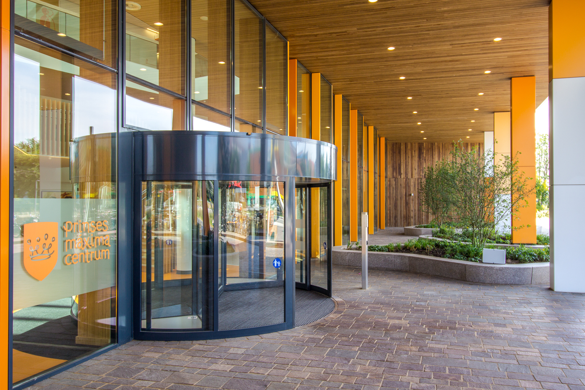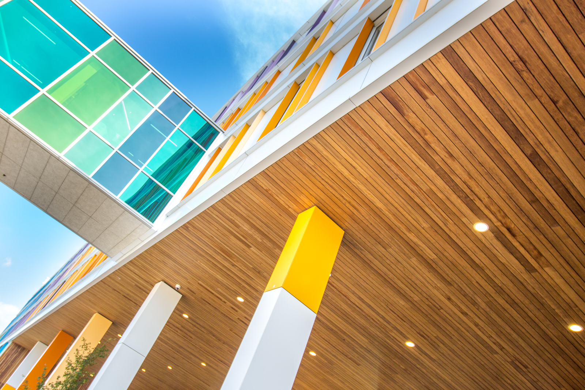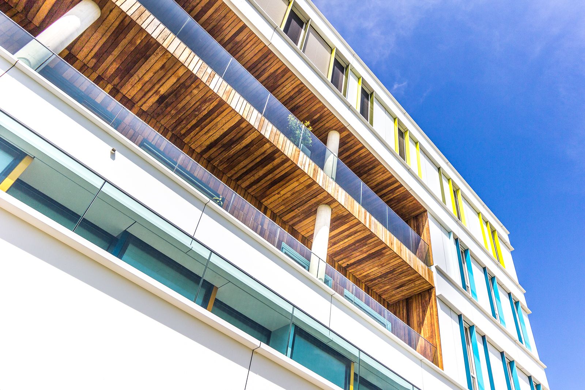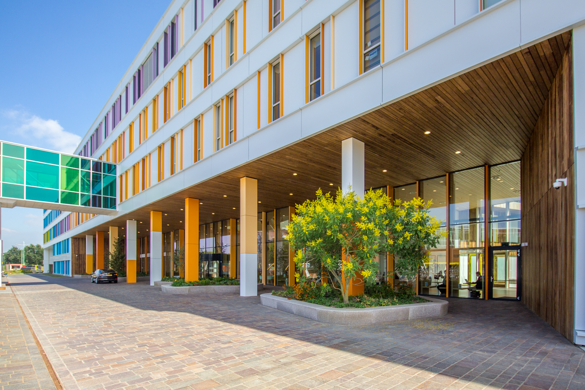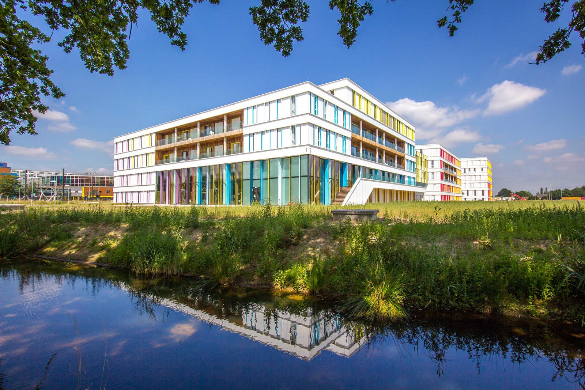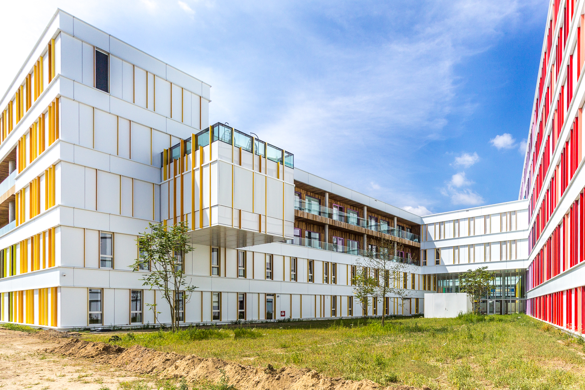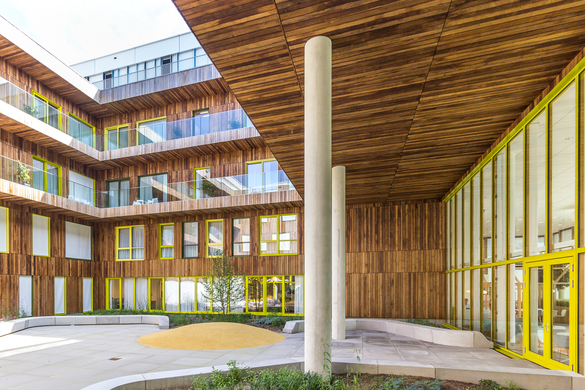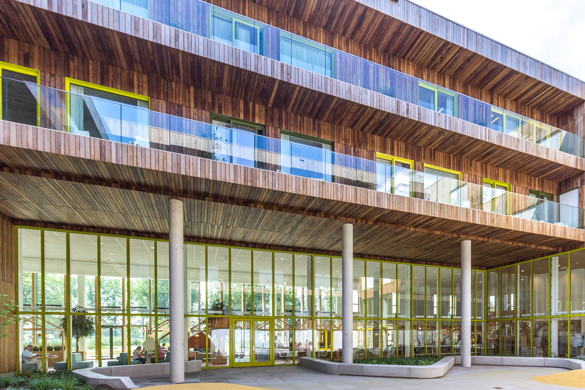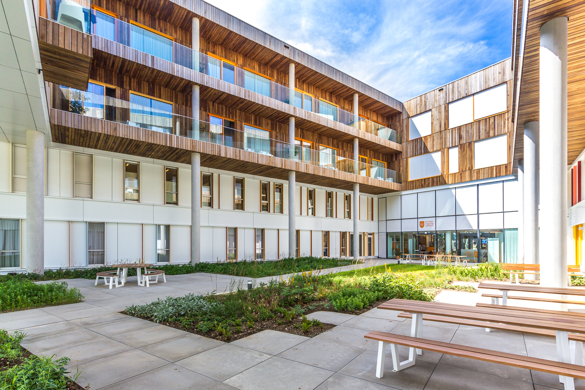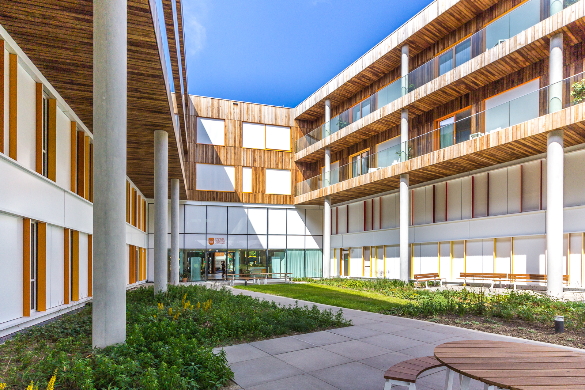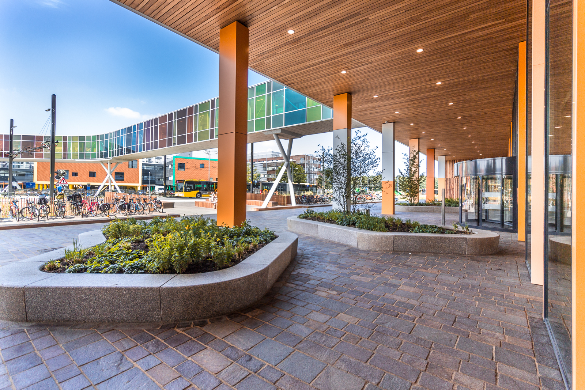The Prinses Máxima Center for pediatric oncology bundles knowledge in the field of care and research at the highest level. The Prinses Máxima Center is unique in its field, and with 45,000 sq.m. it is the largest pediatric oncology center in Europe. The Prinses Máxima Center wants to heal each child suffering from cancer, with an optimal quality of life. The architecture of the building contributes to this cause; you could even call the interior and exterior unique. There is a natural connection between the inside and outside and between the world of children and that of research. The main route through the building constitutes a meeting place for children, parents, doctors, nurses and researchers. The Center was designed by ‘LIAG architecten en bouwadviseurs’ where the emphasis was placed on the child and the family.
A lovely article on the Prinses Máxima Center was published in Het Houtblad of June 2018. Click here to view the article.
Location
Utrecht
Date
2018
Client
Board of the Prinses Máxima Center
Architect
LIAG architecten en bouwadviseurs
Contractor
Bouwconsortium Pro Liberis
Assembly wooden facade
Eskra Bouw B.V.
Materials
Type of wood facade: Fraké
Preservation: Thermal wood modification, sustainability class 1,
KOMO certified
Fire retardation: Flame Delay FX Pro
Finish: –

