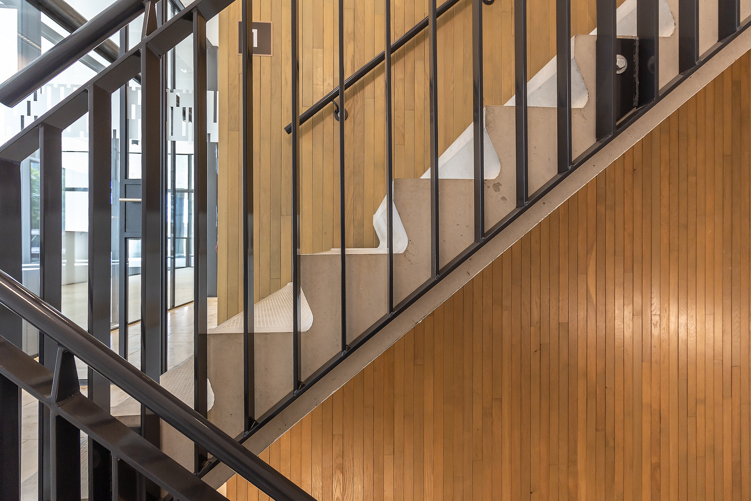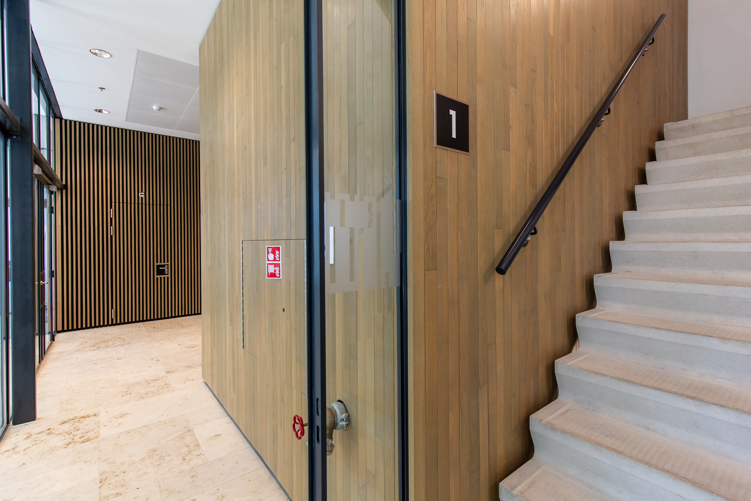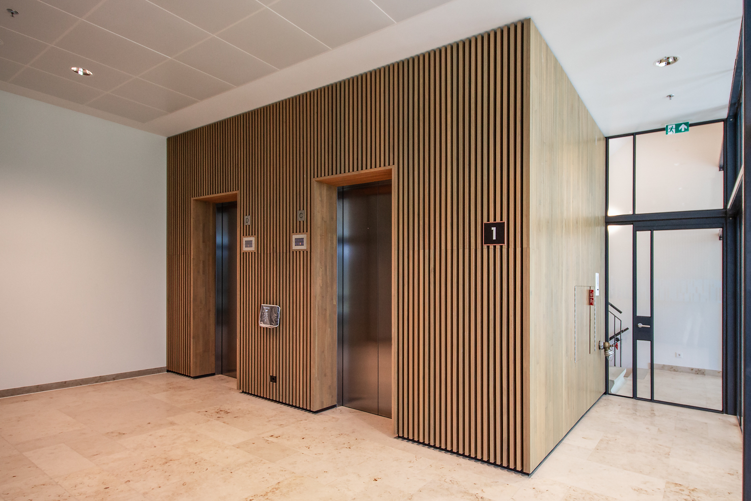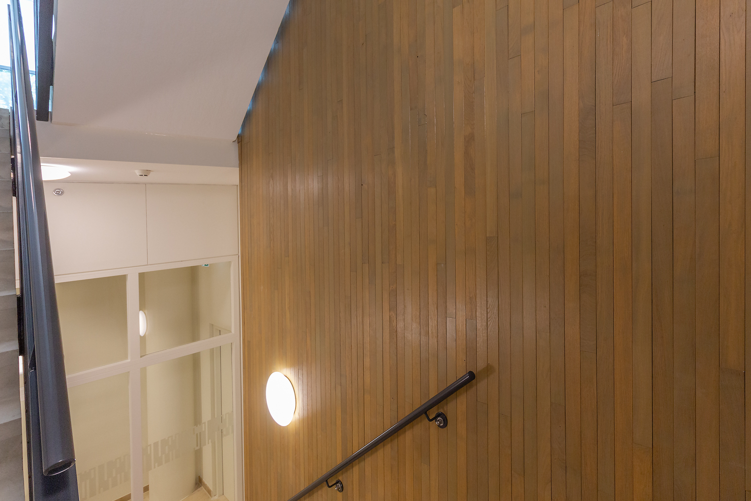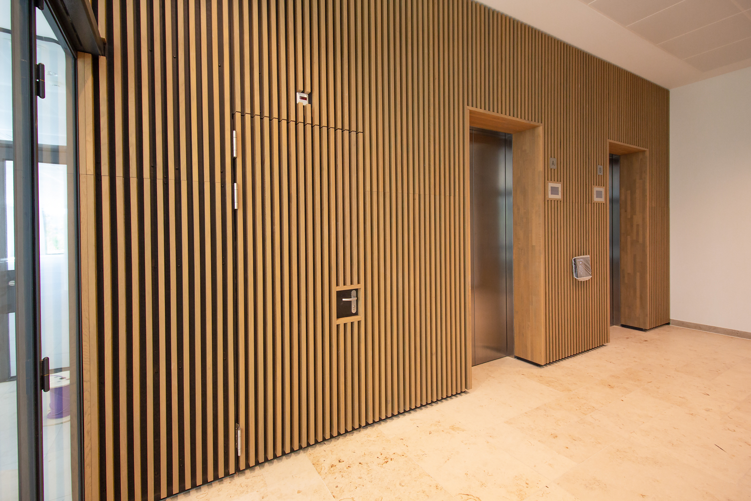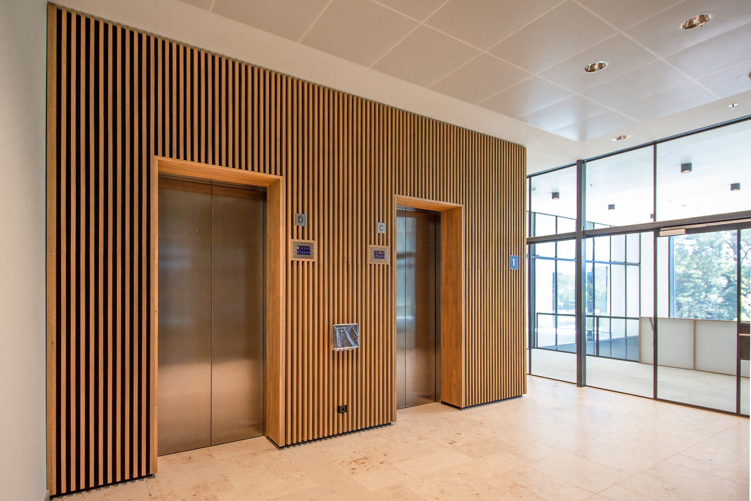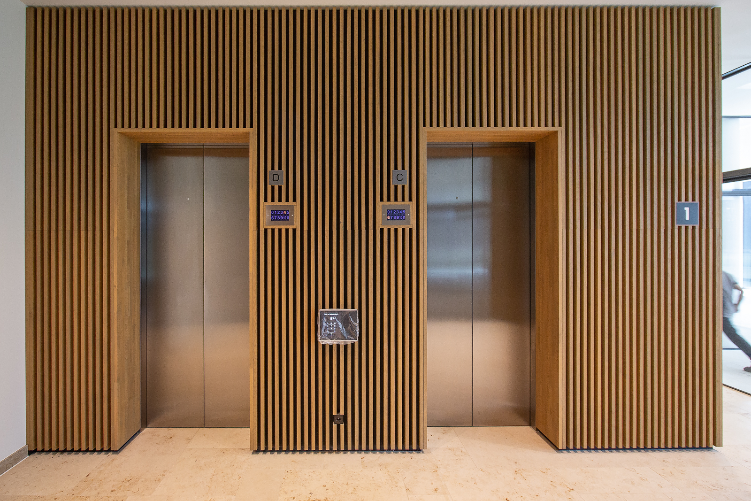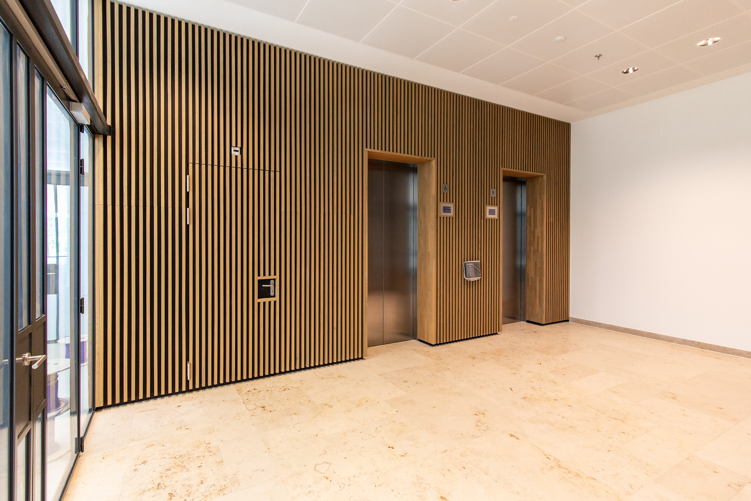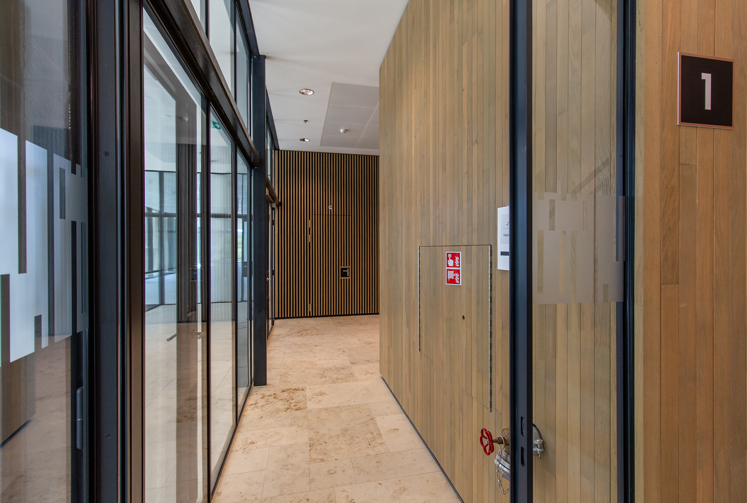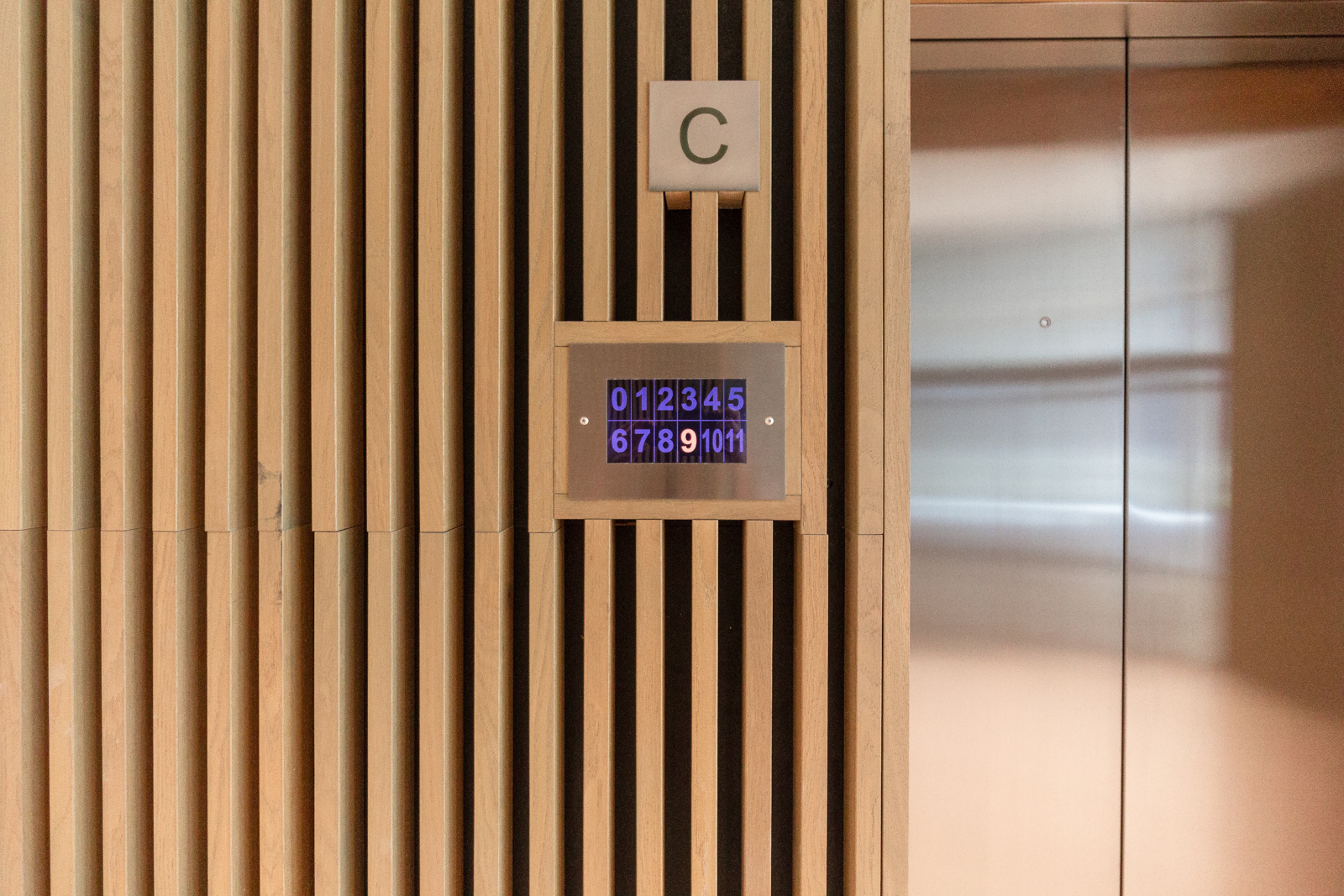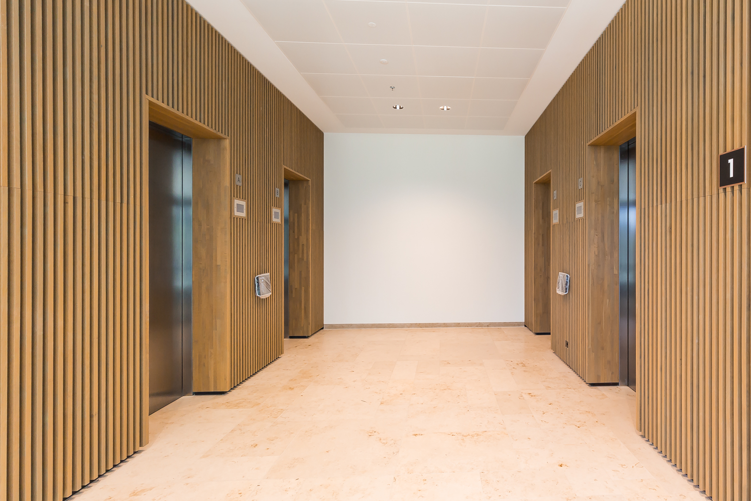Architect Diederik Dam (Dam & Partners) designed NoMa (‘North of Mahler’) House as a composition of light transparent structures around a garden at the heart of the building and beautiful roof terraces for additional light, air and a feeling of space. The natural stone facades and striking details give the building an international allure. Floor-to-ceiling windows and a spectacular glass entrance – through which the inner garden is visible – make the building inviting, accessible and transparent.
In collaboration with Eskra Bouw BV, Leegwater Houtbereiding bv handled the oak wood inner paneling for the stairwell and elevator interior.
Location
Amsterdam
Date
2017
Architect
Diederik Dam (Dam & partners)
Contractor
Dura Vermeer Midden West BV
Assembly wooden facade
Eskra Bouw B.V.
Materials
Type of wood: Oak
Fire retardation: Flame Delay® PT
Finish: –


