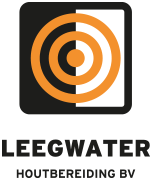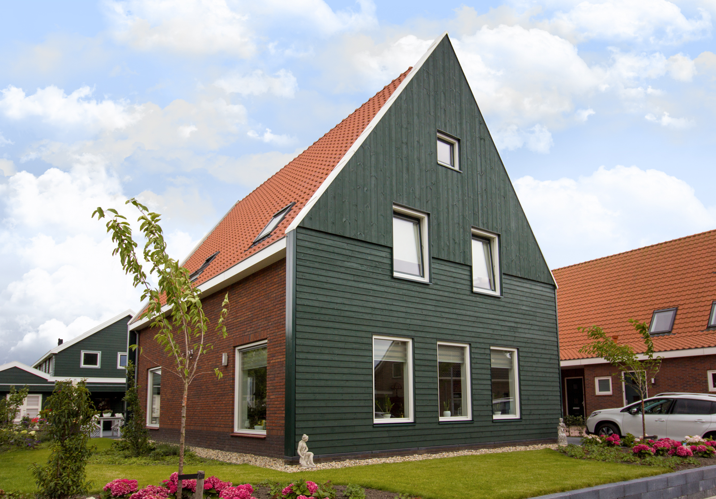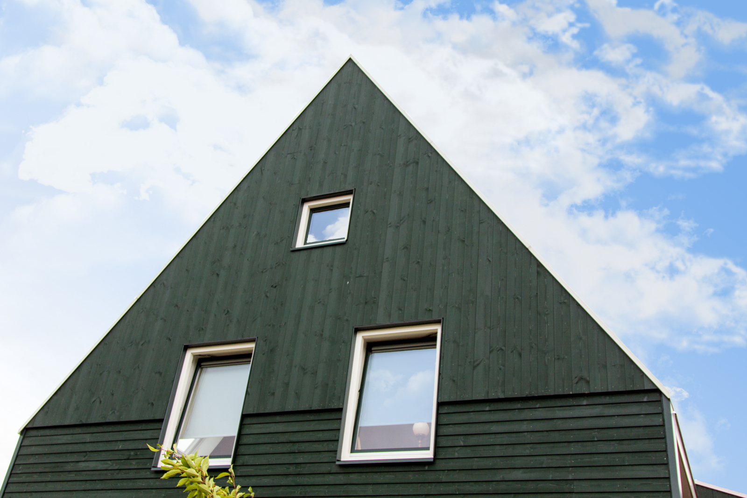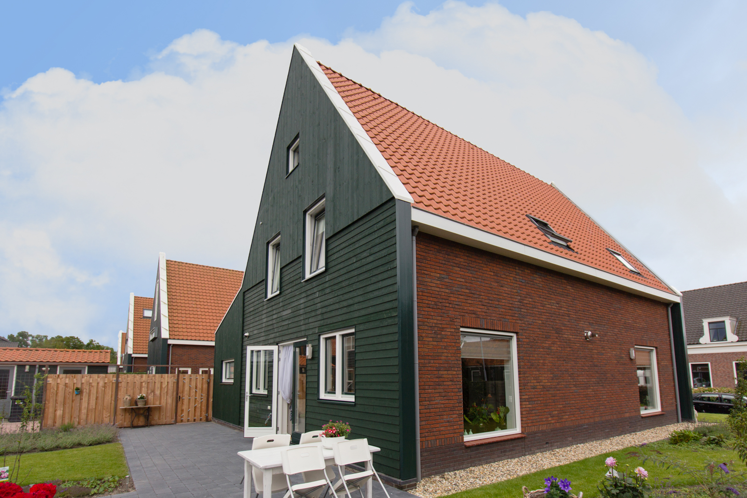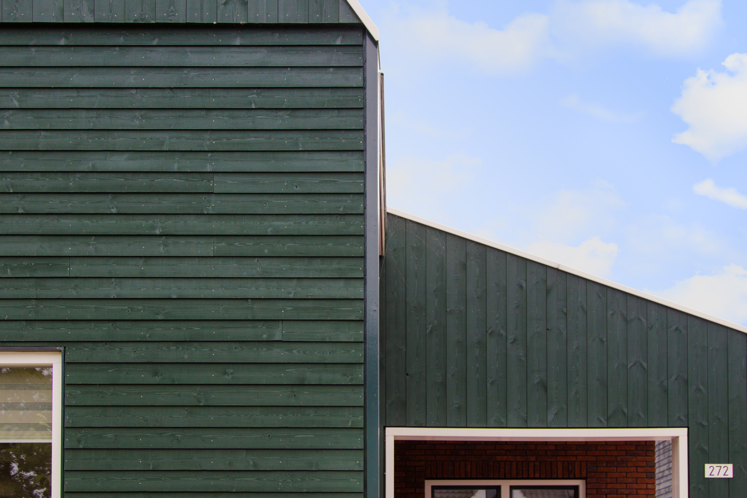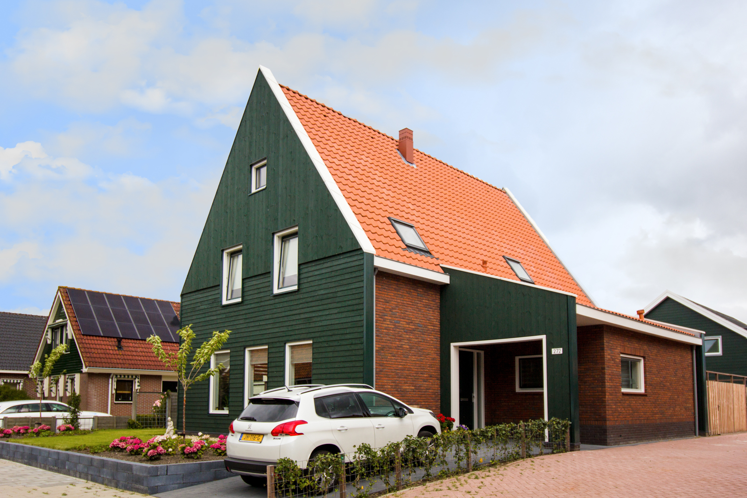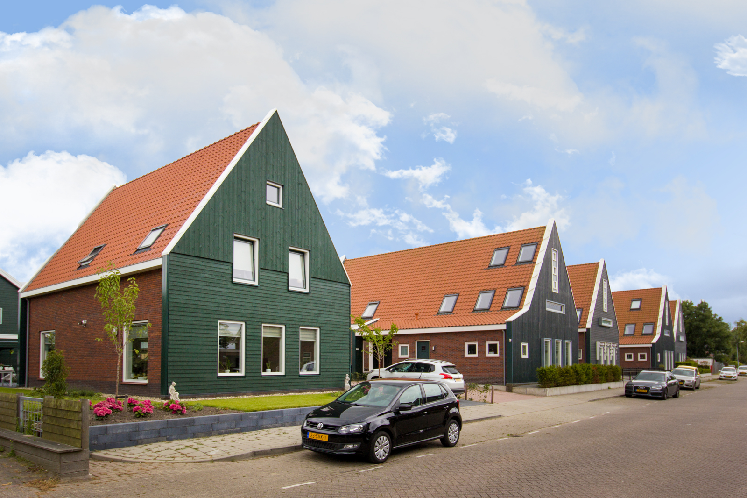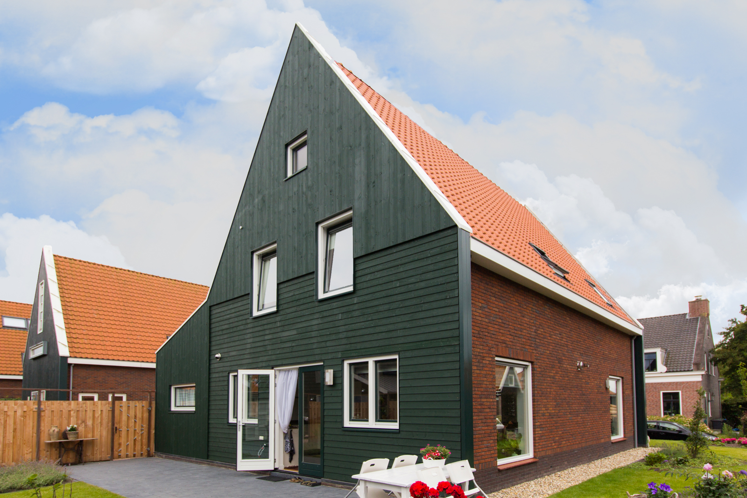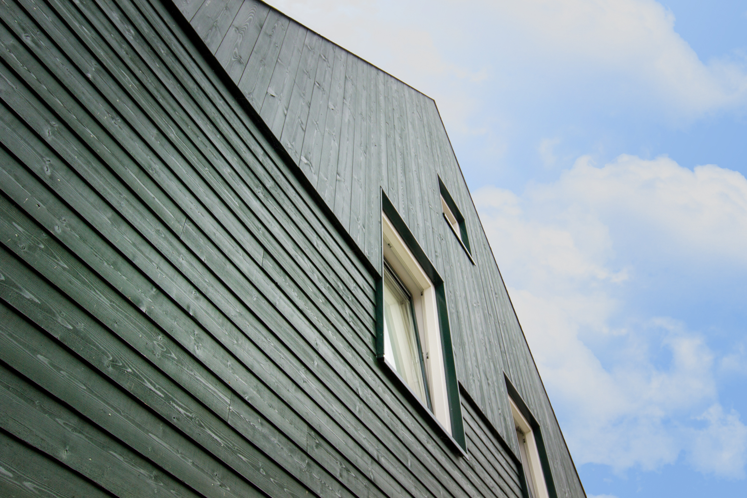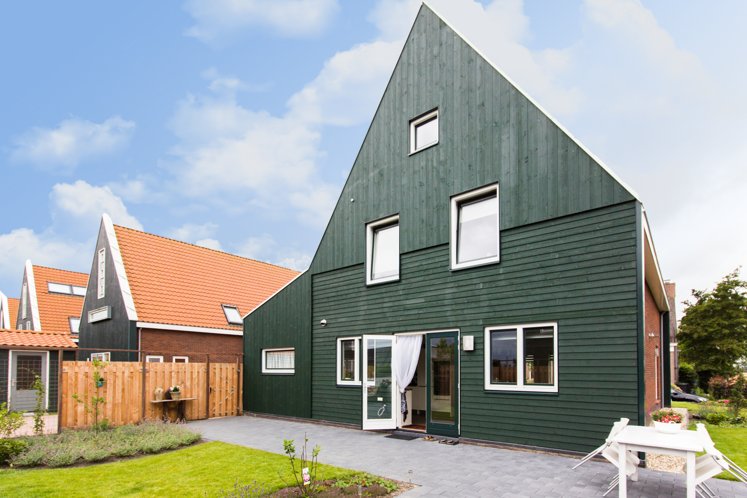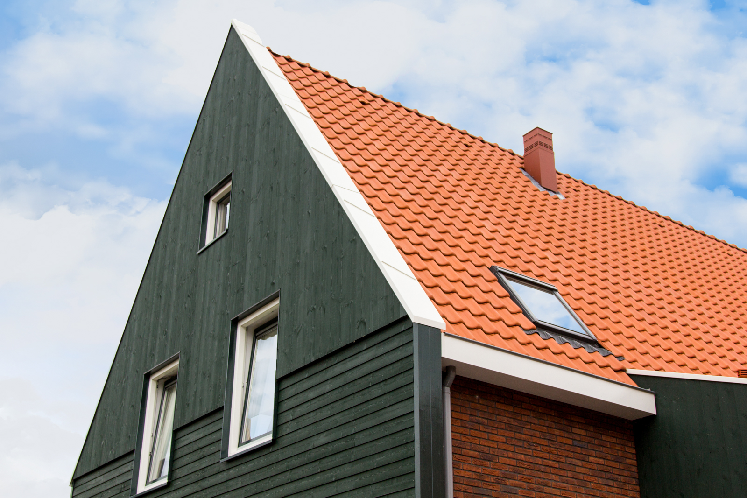Westerweegh, in the old Westzaan village street, is quite a special place and is located between the path alongside the original allotment route and the narrow long-lot farm landscape. In the old days this area was mainly dominated by farms with a living section and a barn or haystack with movable roof. The redevelopment of this area is, more or less, restoring this situation. The home pictured was designed by FKG Architecten aan de Zaan. It was built using thermowood pine in the characteristic Zaan region green.
Location
Westzaan
Date
End of 2015
Client
private
Architect
FKG Architecten
Contractor
Van Der Gragt B.V. Assendelft
Materials
Thermowood Norway spruce
finished with Sansin SDF Huntergreen

