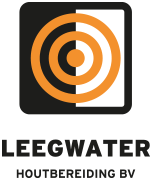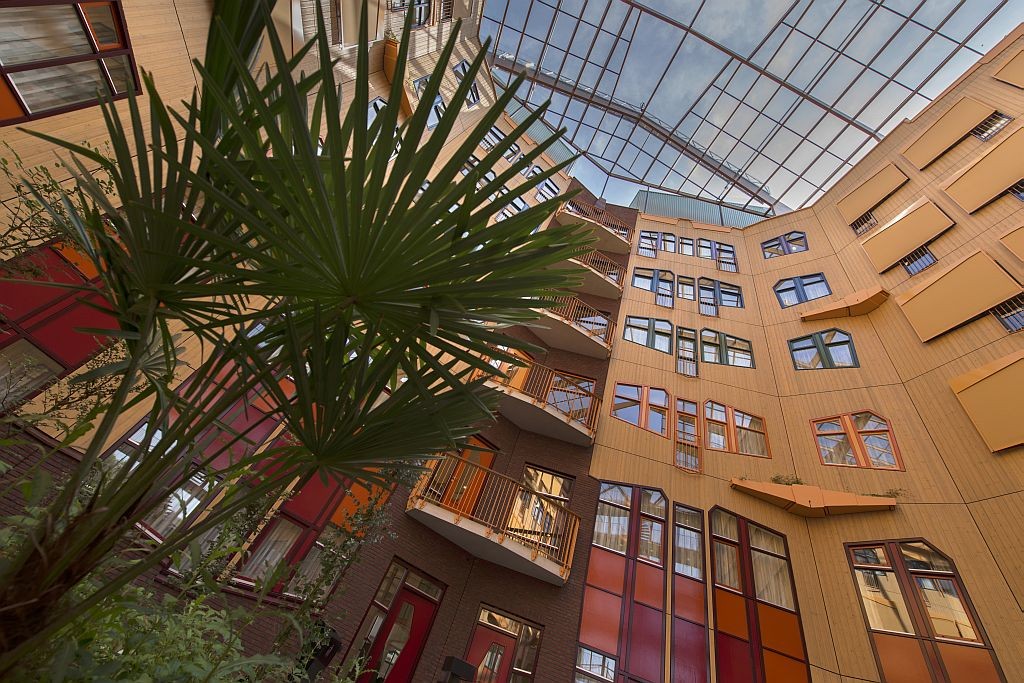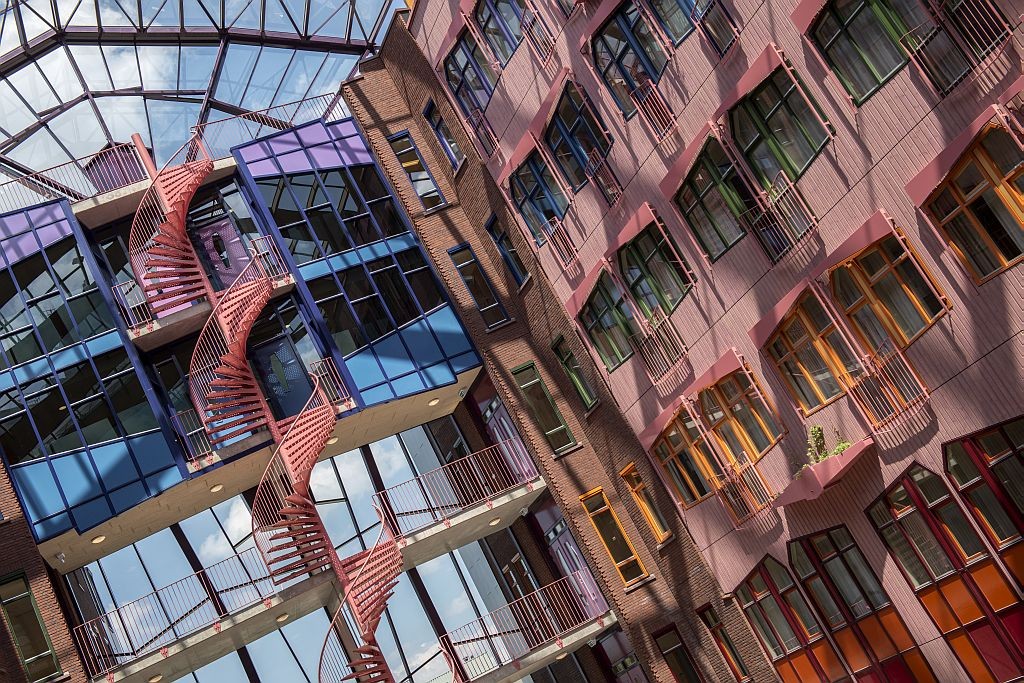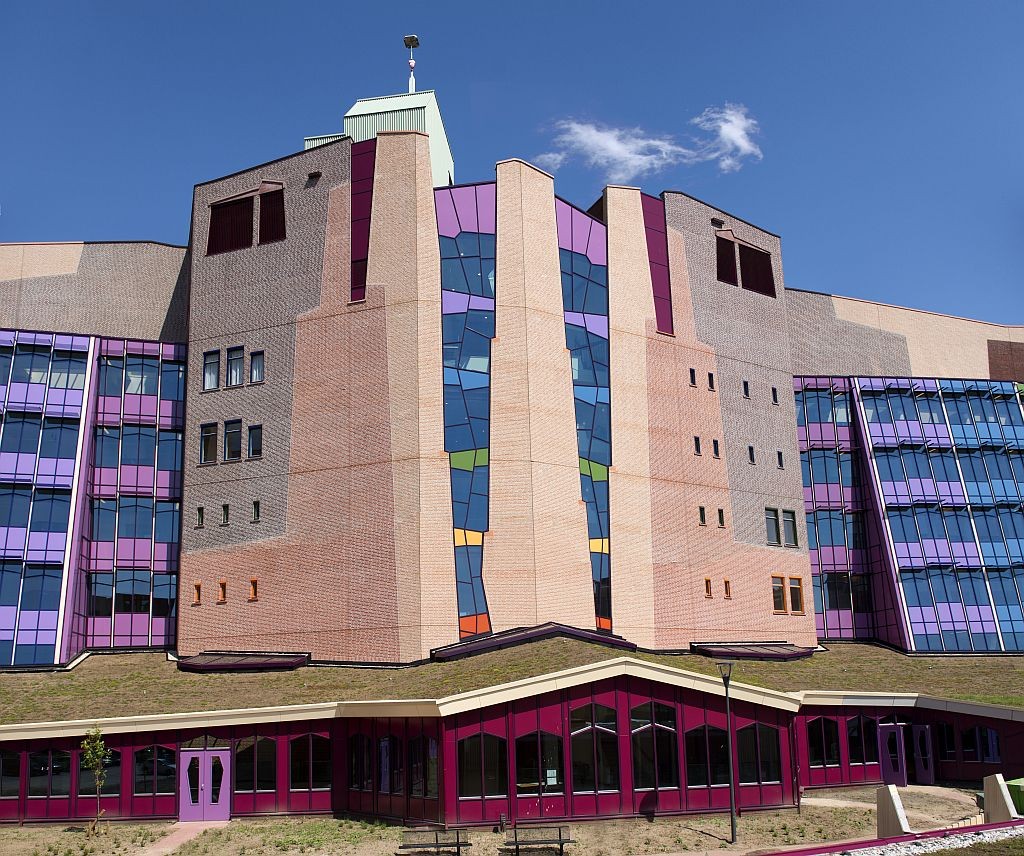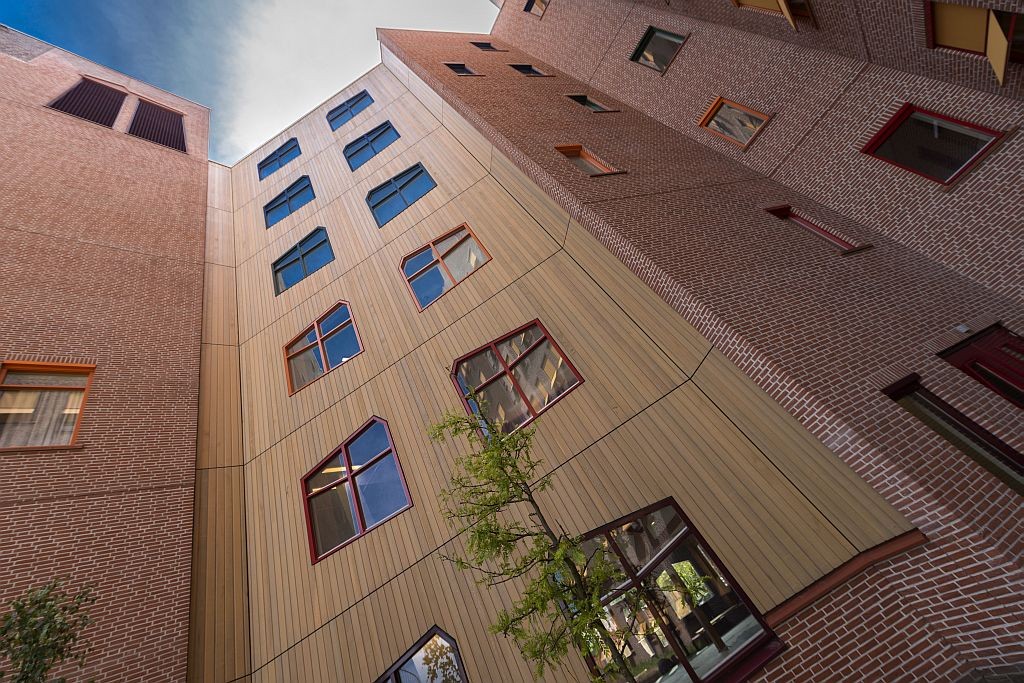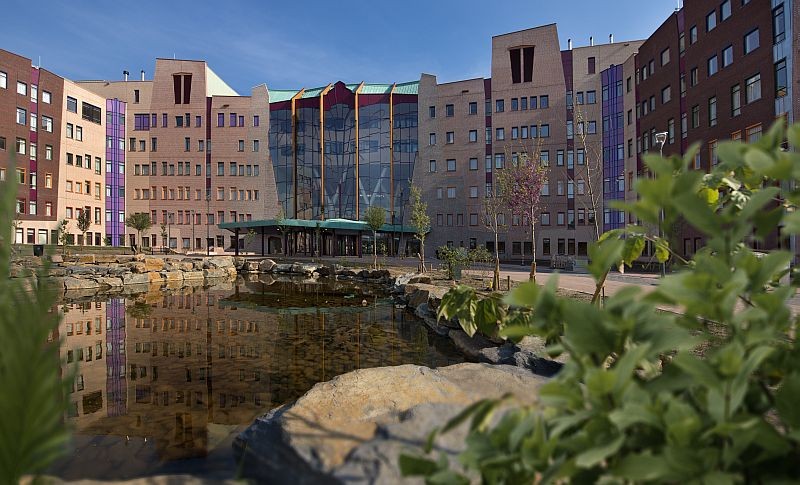Isala prefers to be known as a house of healing. A place to heal is the thought behind the architecture. The purpose of the organic building style and green surroundings are to accelerate patients’ healing processes. An architect partnership was established especially for the Isala construction project. The partnership, ‘Architectenmaatschap Isala’ (AMI) consisted of three agencies: Alberts & Van Huut, a/d Amstel architecten and Alberts, Van Huut & Partners.
The architects of the hospital found some of their inspiration in Isala’s surroundings. The open landscape and old city centre of Zwolle are elements reflected in the design. The layout of the current site is fairly open but will be given an urban character in the future to accommodate all the hospital functions. The city is referenced in the design by the butterfly-division that’s been implemented. In addition, there will be a public street (De Passage) in the middle of the buildings to create a sense of openness. The organic architecture allows for points of recognition throughout the hospital making it easy for visitors to orient themselves. The green landscape from the surrounding area is reflected in the various courtyards (atria). They form the transition between the interior and exterior.
Surrounding area
The organic architecture flows back and forth, inside and outside. The hospital is a dynamic environment with a lot of activity. The area around the hospital was given a calm and powerful look. Various green areas were created surrounding and in between the four butterflies, such as roof and enclosed gardens. The basic principle during the design phase was that looking at and staying in a natural environment has a positive impact on the healing process. This is why there are several areas where physical or visual contact with the landscape is possible. Copijn Boomspecialisten provided the green design in collaboration with architect agency Alberts & Van Huut.
Location
Zwolle
Date
2013
Client
Isala klinieken
Architect
Alberts & Van Huut architecten
Contractor
Bam Utiliteitsbouw Regio Oost
Materials
Type of wood: Western Red Cedar
Fire retardation: Flame Delay PT
Finish: Sansin Enviro Stain SDF

