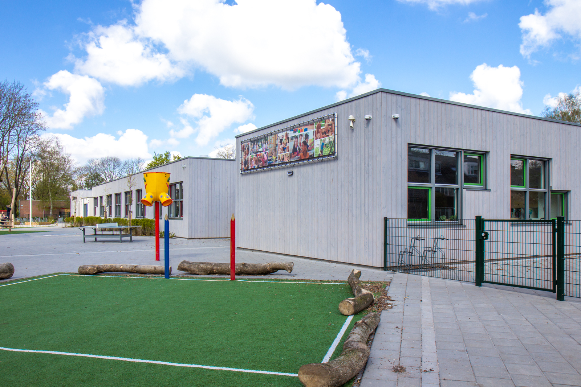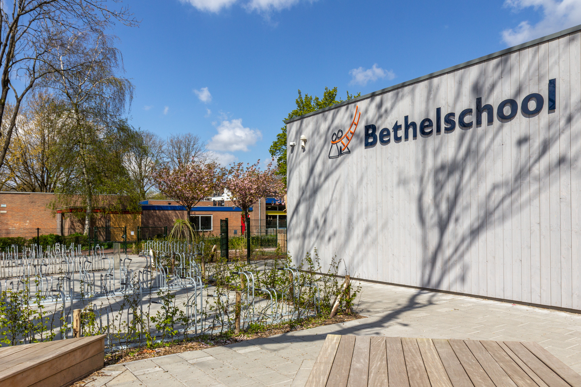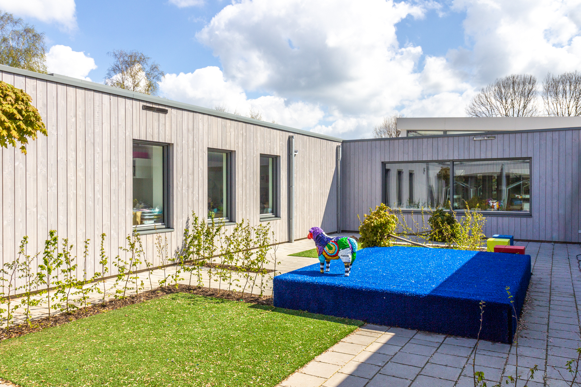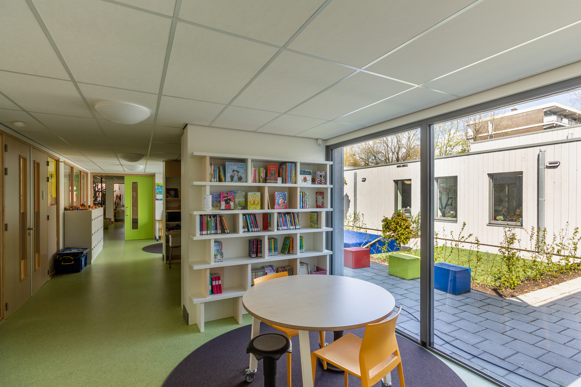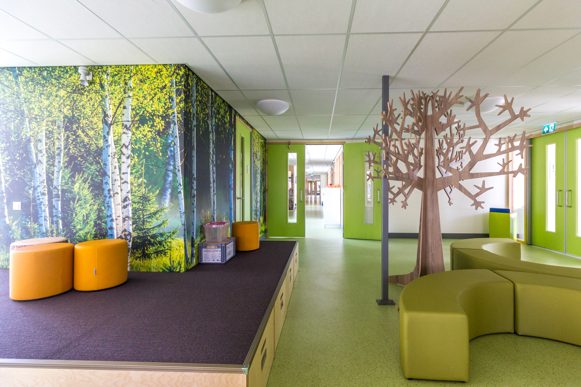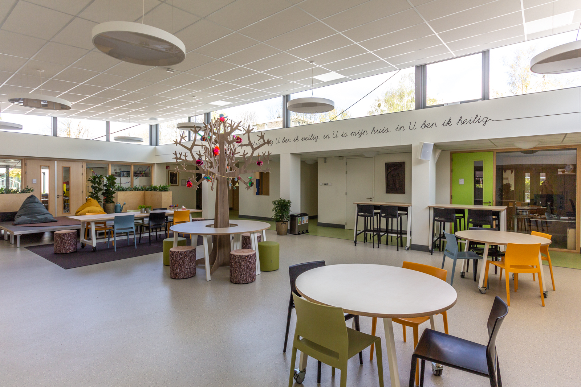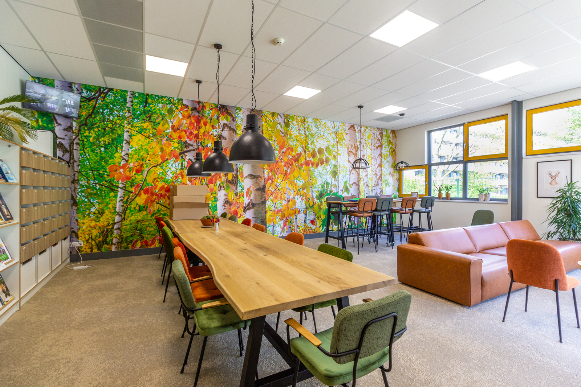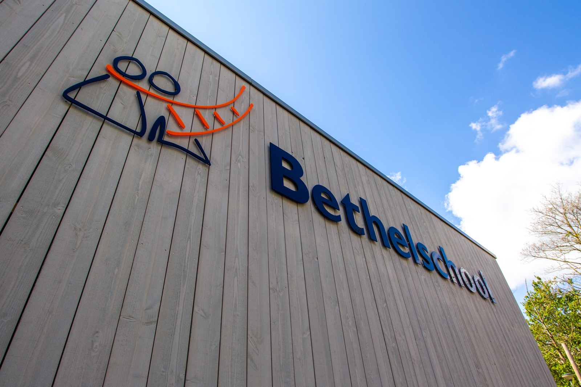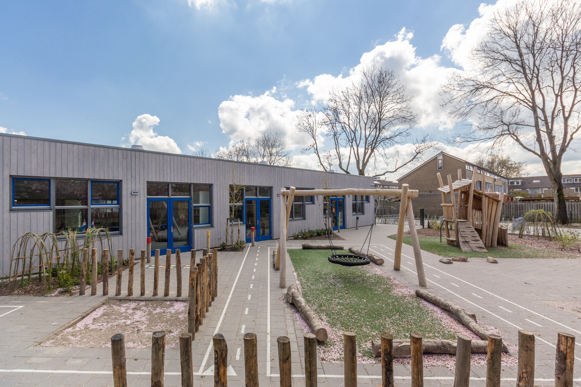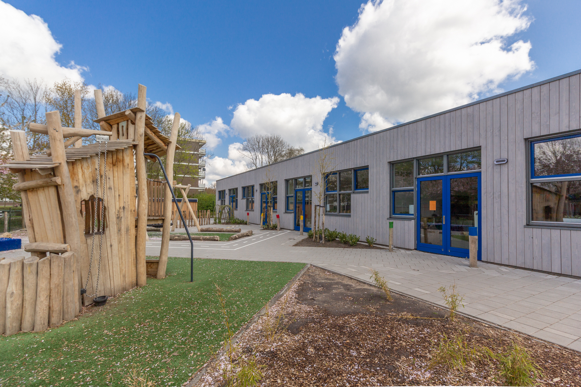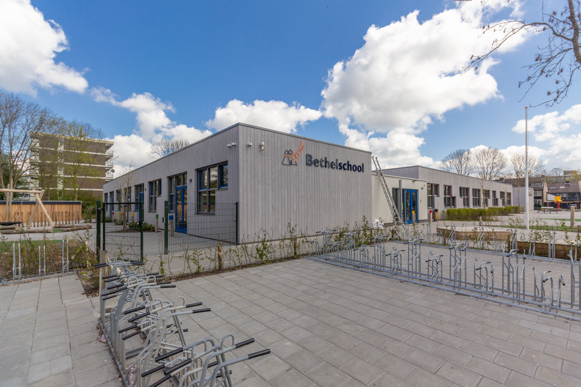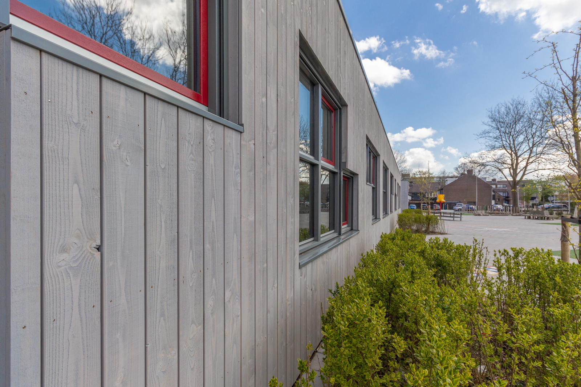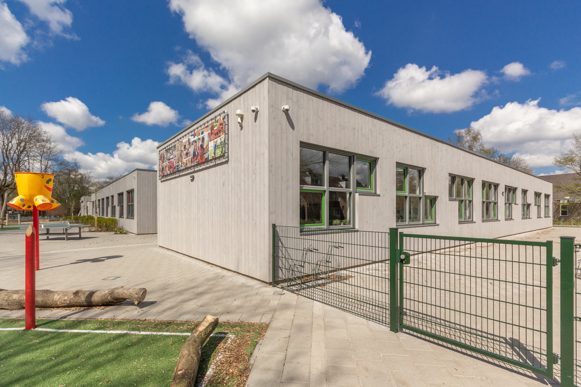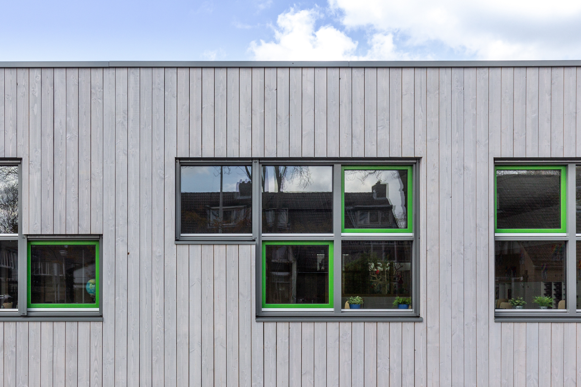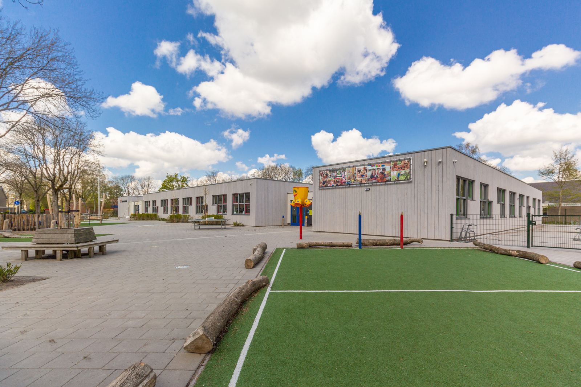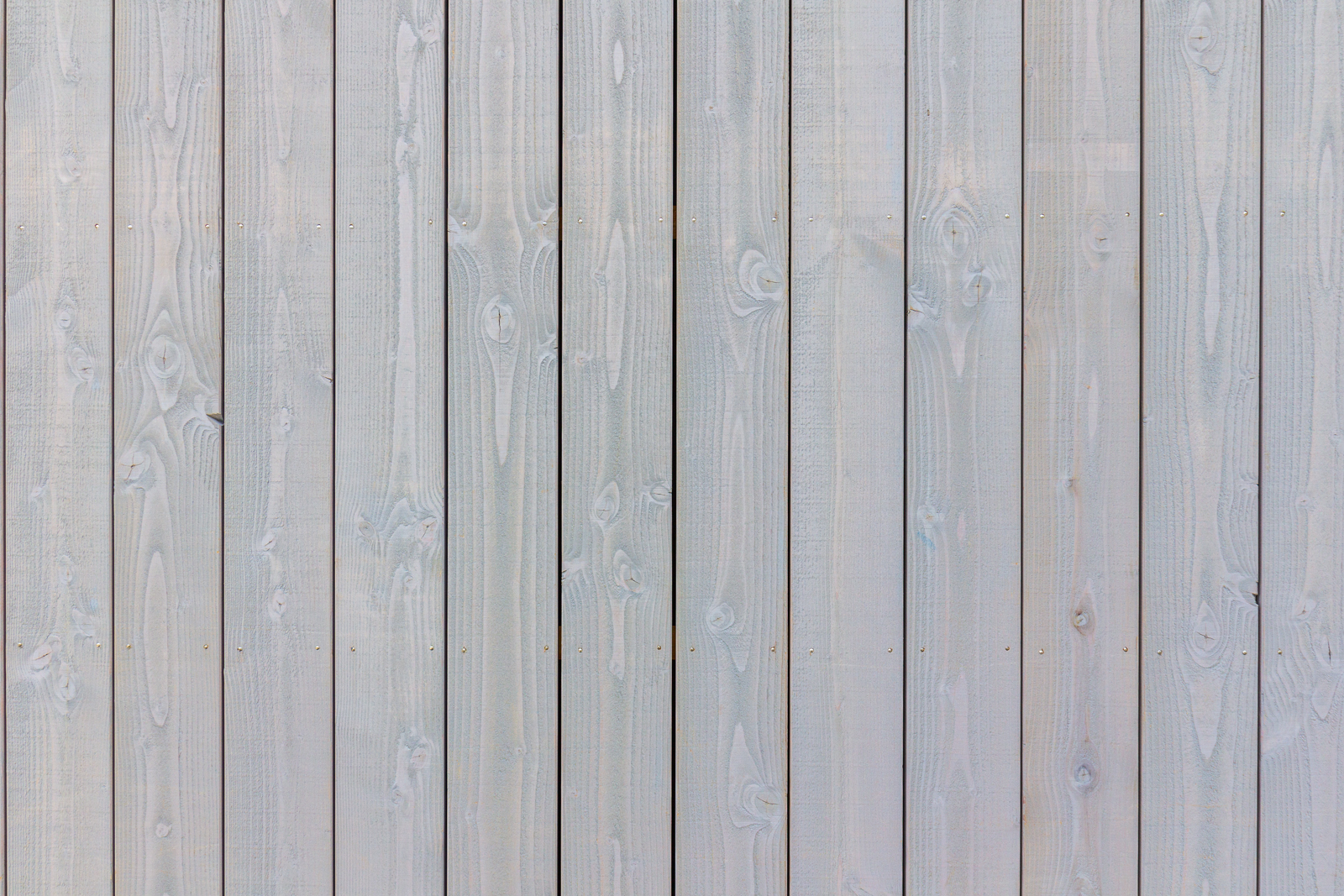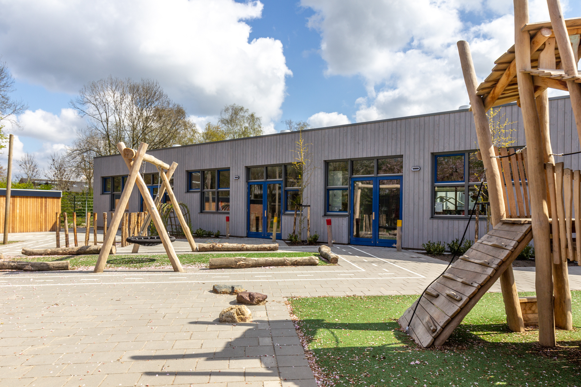
The architect about project:
The Bethel School has to deal with a growing influx of new pupils, which means that their current building is too small. Therefore, the municipality has allocated an existing, but larger building to the school.
However, this building is very outdated and does not meet today’s educational standards. We therefore drew up a plan in which the existing building would be stripped down to the floors and supporting structure and rebuilt.
The middle of the building will become the creative heart of the school. Two neglected patios will be incorporated into the plan and given a new function: one will be a green outdoor area and the other will be roofed over and transformed into a large community space.
Location
Waddinxveen
Date
2021
Client
Bethelschool
Architect
Gert Arkema – Arcom
Contractor
Boer Bouw BV
Material
Type of wood: Douglas
Fire retardant: Flame Delay FX Pro
Preservation: Woodlife HL50
Finish: Sansin Enviro Stain Woodsealer


