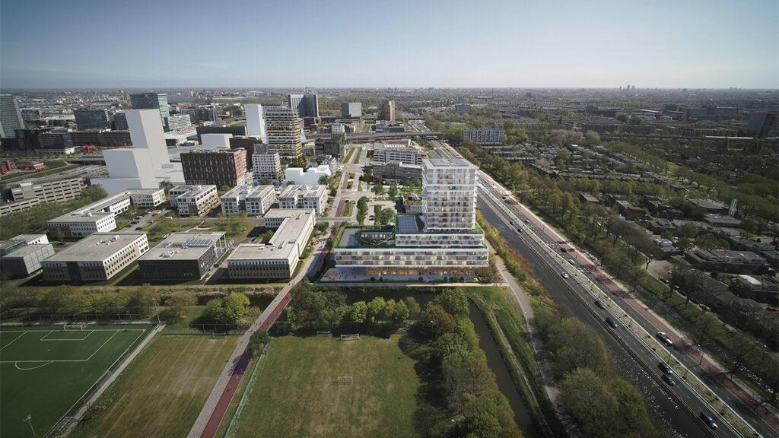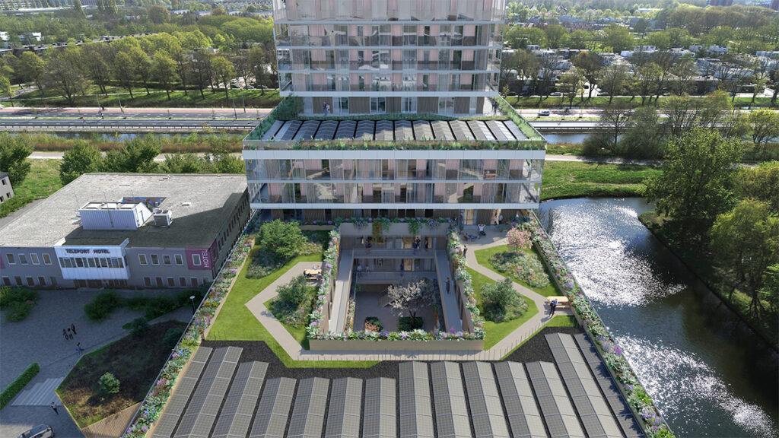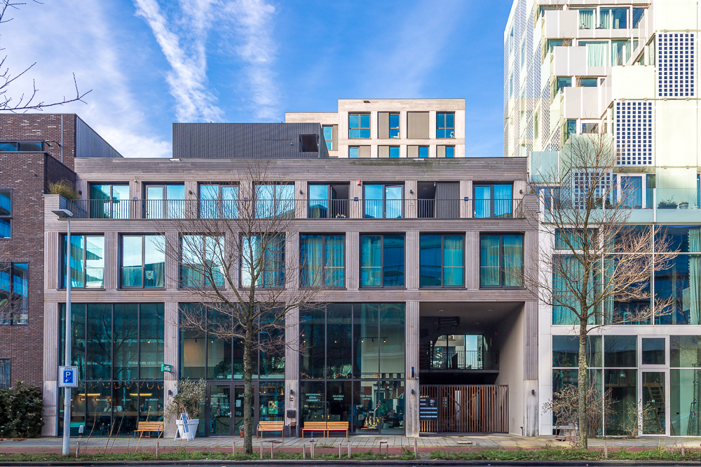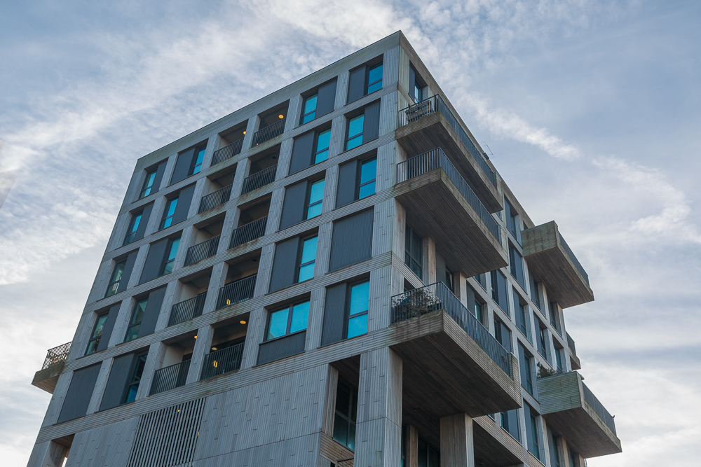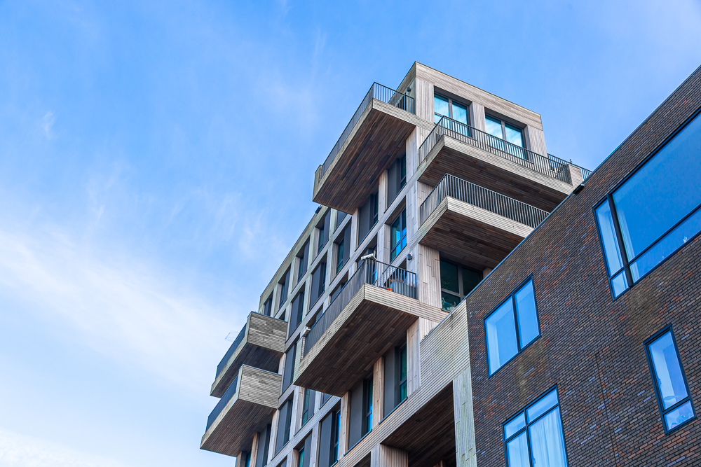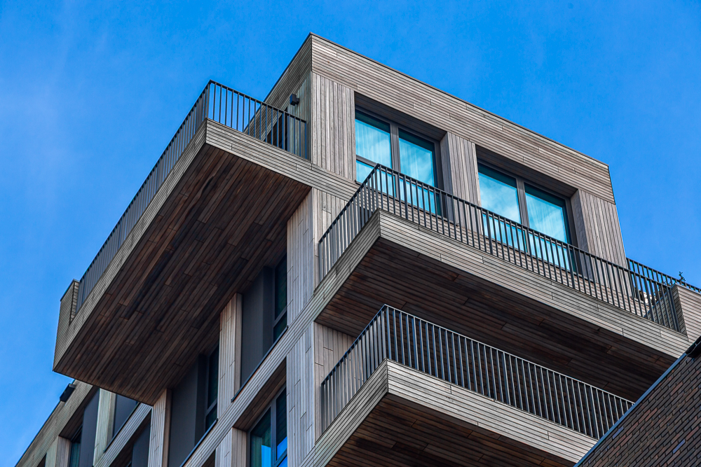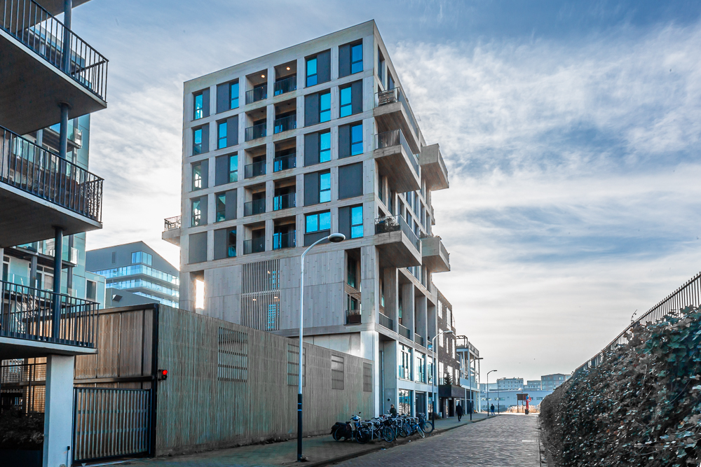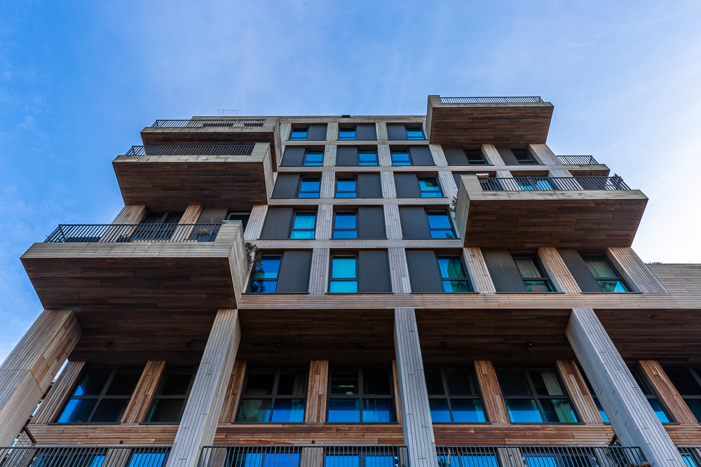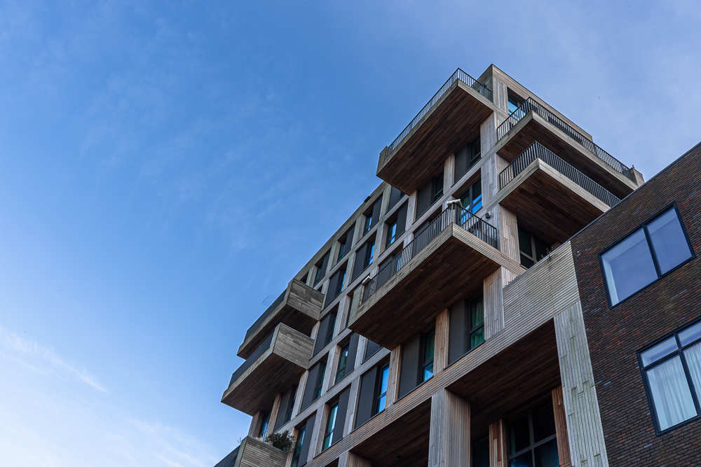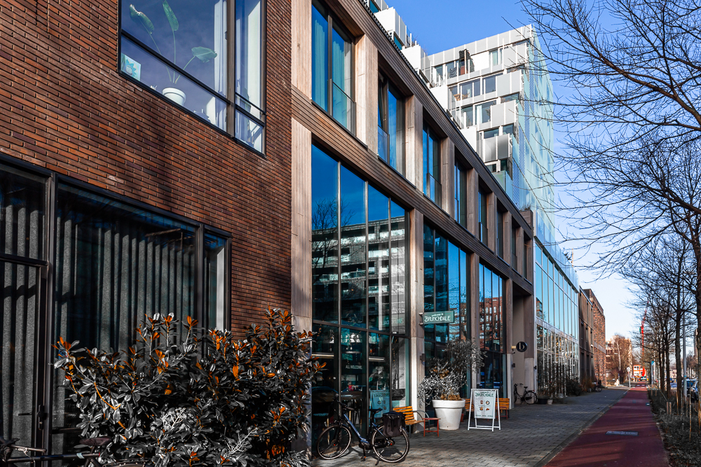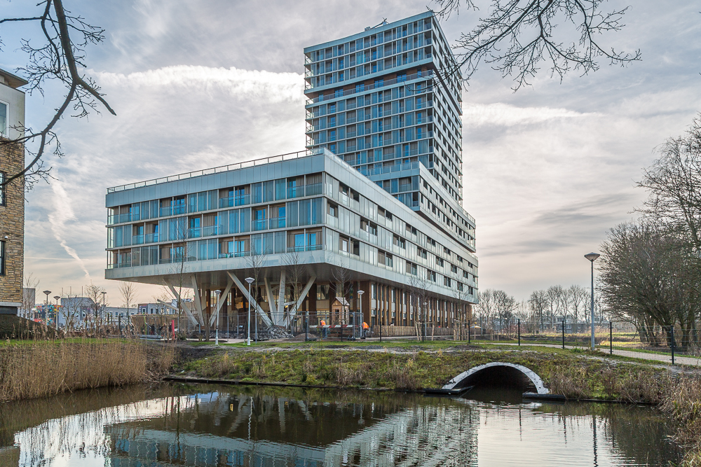
Commissioned by Synchroon, Orange Architects has designed 190 flats and the concept design for an all-in-one school on the site of the existing SITA office on Heathrowstraat in Amsterdam. The project, called Floating Gardens, proposes an integrated development with public functions in the plinth and flats above. The building is composed of layers of different sizes, making it possible to create green roof gardens at different levels of the building.
In Floating Gardens, the entire façade of the building contributes to enabling sustainable living. The horizontal façade bands consist of unique, white solar panels and act as fixed sunshades. Vertical, glass panels provide the necessary acoustic protection, while wooden cladding and planters provide a green look.
For this beautiful project, we supplied the Douglas wood facade panels, which we preserved with Woodlife HL 50; treated fire-retardant with Flame Delay PT and finished with Sansin Enviro Stain SDF.
Floating Gardens won the 2021 Architizer A+ Awards jury prize, in the Residential, unbuilt multi-unit housing (L>10 floors) category.
Location
Amsterdam
Date
2024
Client
Synchroon
Architect
Contractor
Bouwbedrijf De Nijs
Images
Orange Architects
Material
Type of wood: Douglas
Preservation: Woodlife HL50
Fire retardant: Flame Delay PT
Finish: Sansin Enviro Stain SDF


