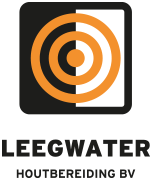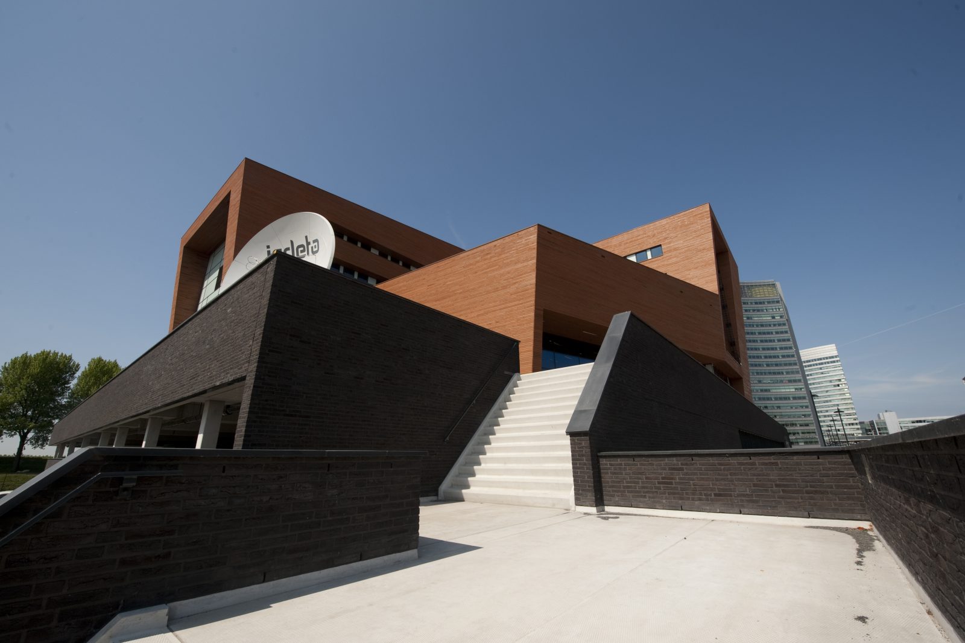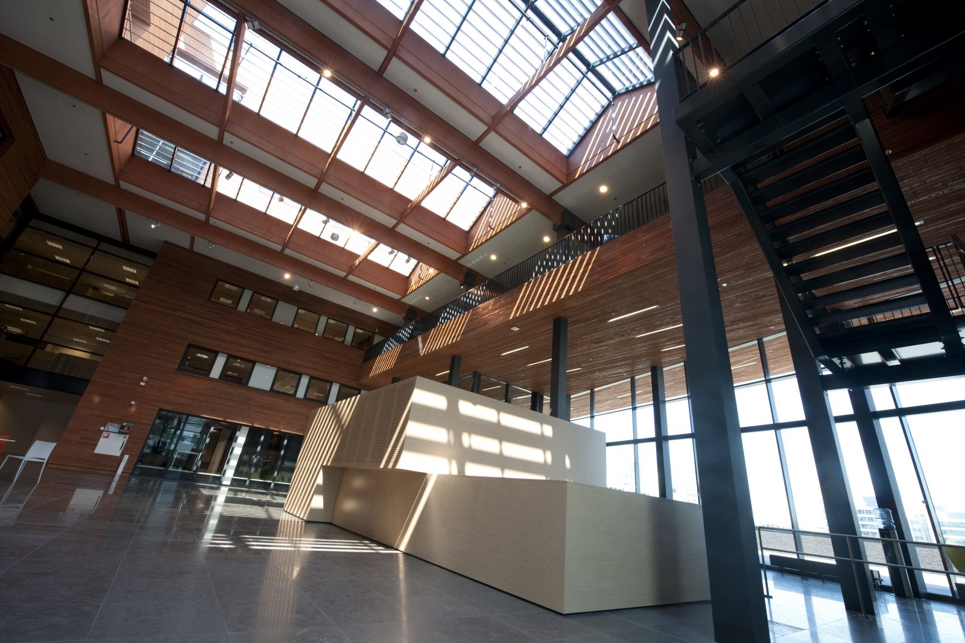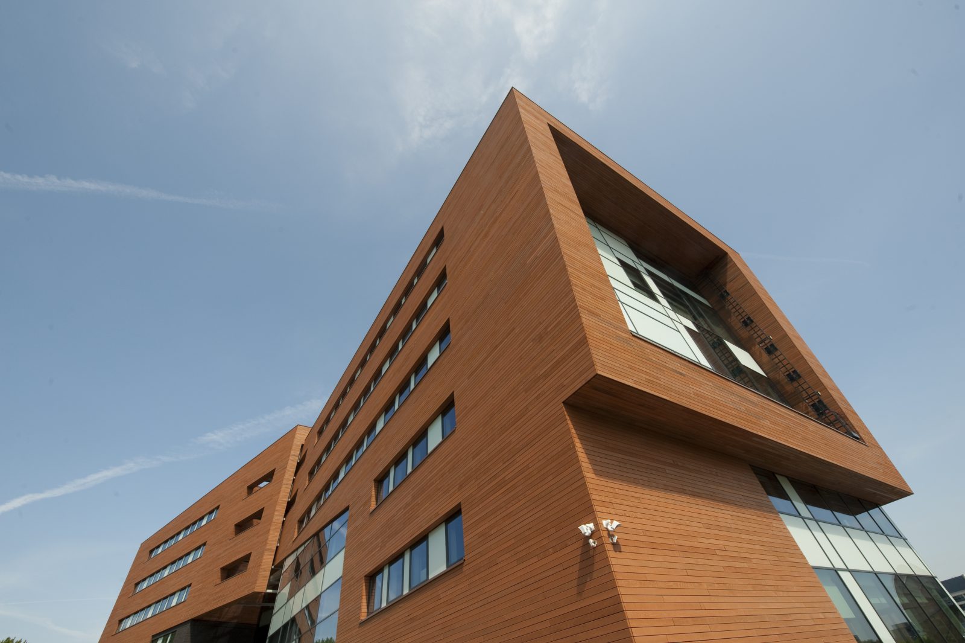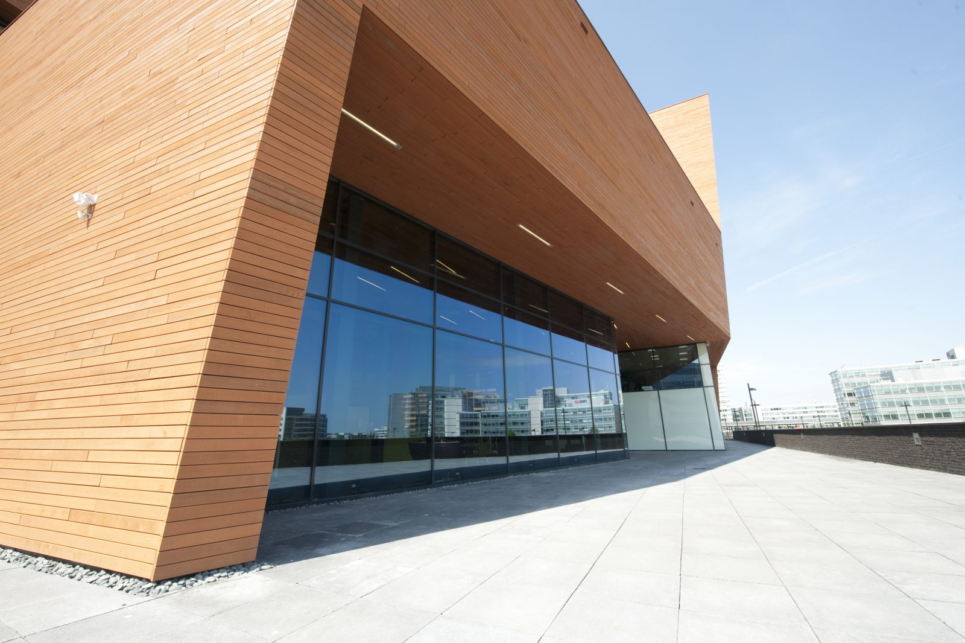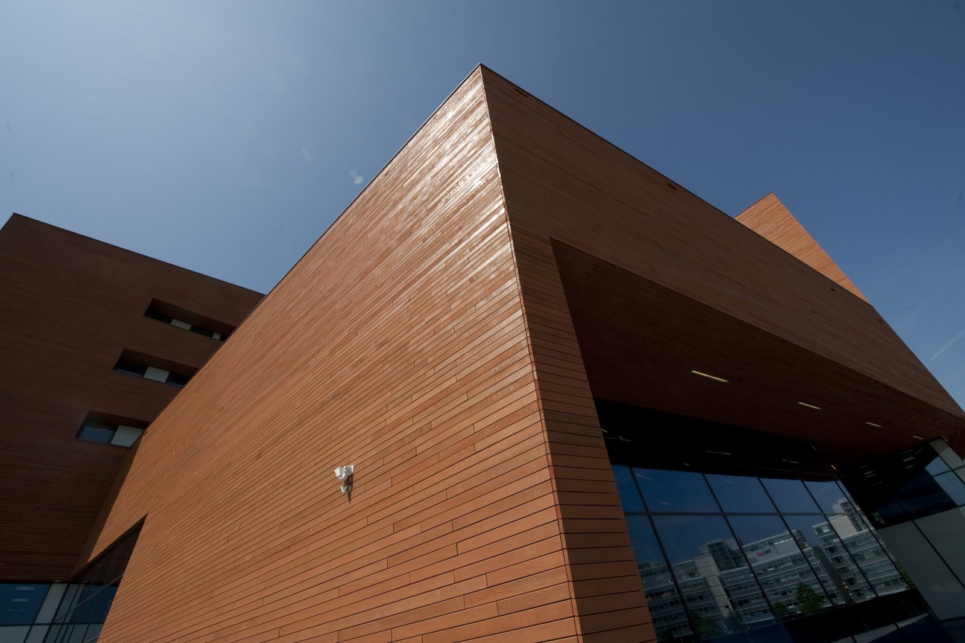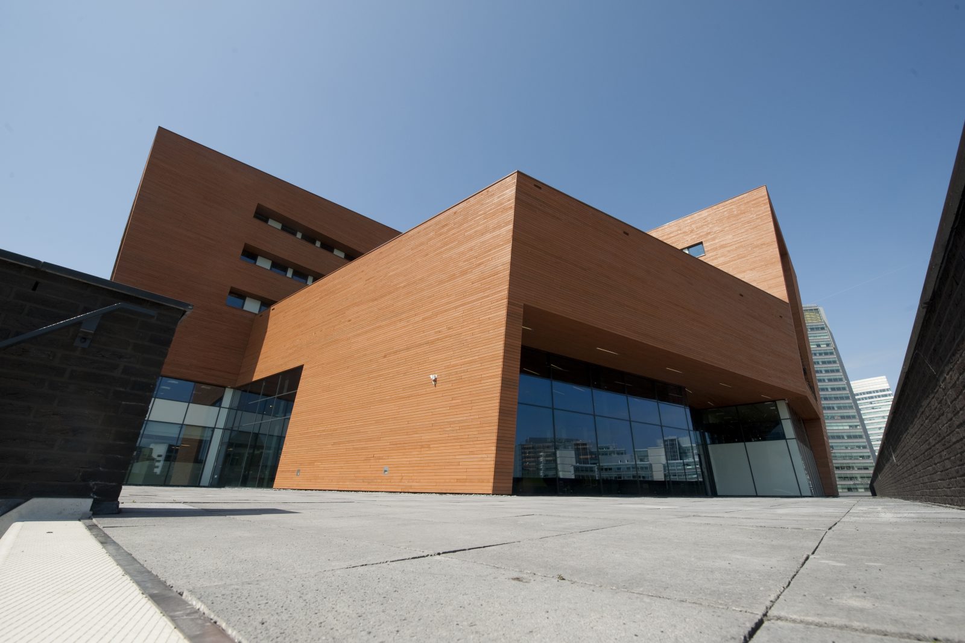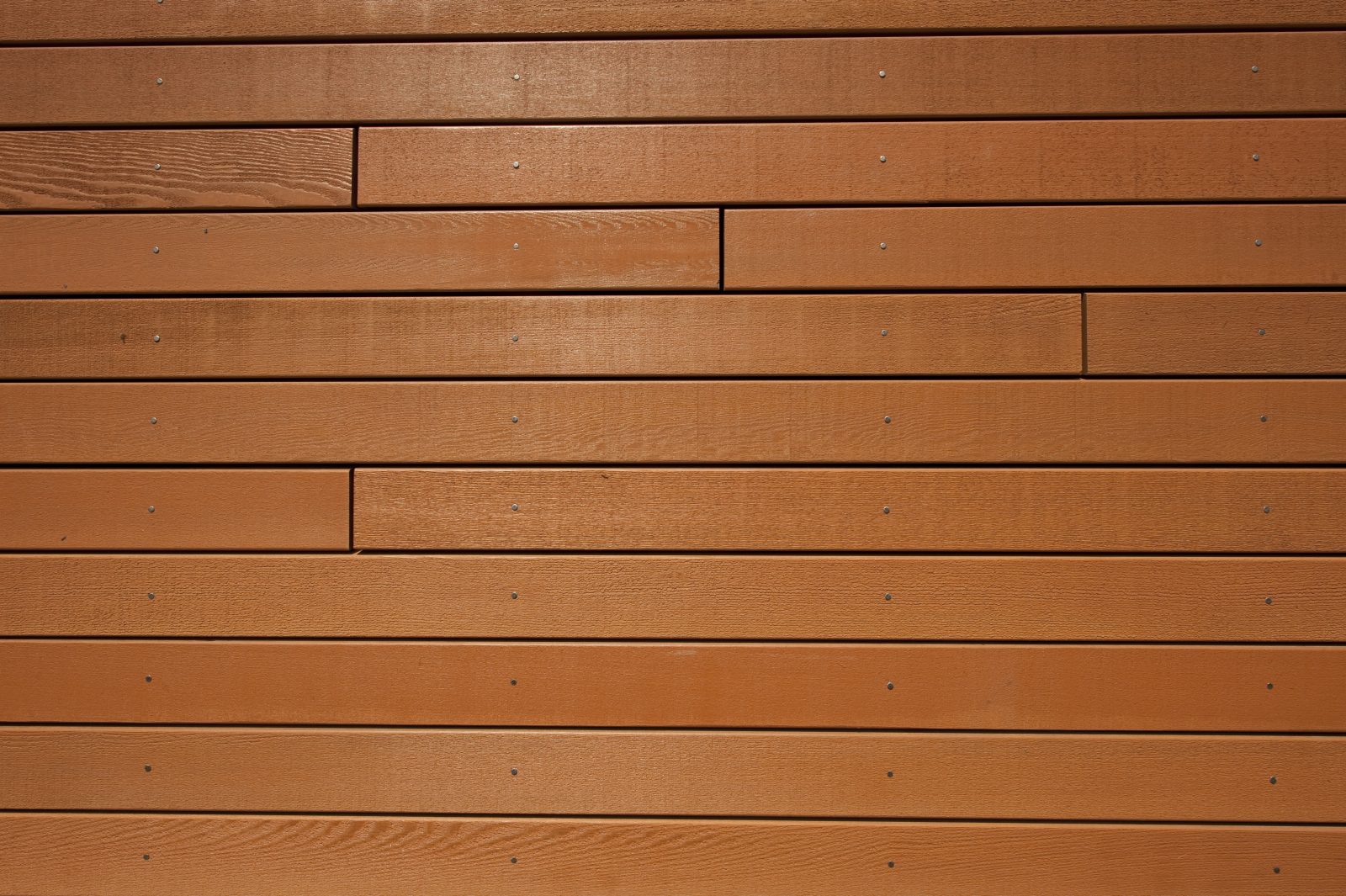M3 Architecten designed the new Irdeto head office in Hoofddorp, which measures 10,000 m2. The office building has three wings of six floors each, a centrally located atrium and two underground parking decks. The building also has many open spaces. In all stages and facets of building this head office, environmental considerations have played a determining role. The appearance of the premises is dominated mainly by a wooden curtain wall. A large part of the outside facade is made of timber, too. A section of the wooden facade continues into the interior. What really catches one’s eye is the atrium. The sloping walls are rather unusual, too. Architect Steijger had a particular movement effect in mind, which is why he decided to position half of the wooden facades six degrees off plumb.
Location
Hoofddorp
Date
2008
Client
Irdeto
Architect
M3 Architecten
Contractor
Slavenburg
Materials
Western Red Cedar treated with FlameDelay PT and Sansin SDF

